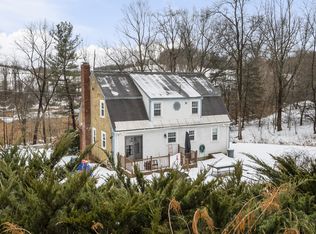Beautifully naturalized perennial gardens surround this expanded Cape on bucolic Martins Pond Road.Nestled on the slope of a drumlin, with breathtaking views, the setting is spectacular! 2 additions to theoriginal 1962 home provide lots of natural daylight with windows on 3 sides.Currently enjoyed as DR & Home Office/Library, it offers flexibility of use. Updated Kit w/ Shaker-style cabinets, granite counters & corner breakfast nook adjoins LR w/ elegant painted brick FP. Den infront of home connects w/ Library.1 BR & Bath conclude the 1st FL .Upstairs features two large front-to-back BR's, with new wood laminate flooring, closet space & Bath.Creative built-ins & practical design choices add to the charm of this one-of-a-kind home.Majority of windows are newer & energy efficient! Back of house opens to covered deck, offering protected outdoor area w/ easy access to detached 2-car garage& beautifully naturalized perennial gardens.Seasonal views, setting in the midst of nature!
This property is off market, which means it's not currently listed for sale or rent on Zillow. This may be different from what's available on other websites or public sources.
