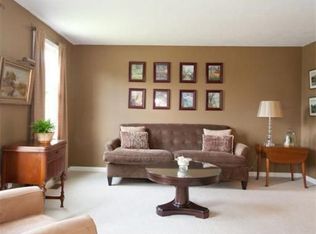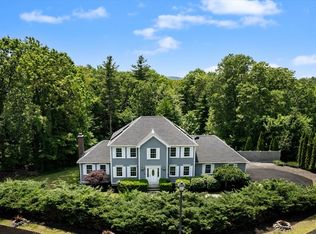Tastefully decorated 4 BR, 2.5 Bath Colonial located on a corner lot in desirable "Hills of Whitinsville". 1st flr offers an attractive floor plan & boasts: *Family Rm w/ fireplace that flows into the eat-in kitchen w/ new granite counters, new tile floors, center island & sliders to deck overlooking private back yard. *Sun-filled Living Rm opens to formal dining Rm. The 2nd flr offers 4 BR's including a luxurious Master Suite w/ huge walk-in closet, full bath w/ double vanity, jetted tub & separate shower. Additional features include: *Hardwood flooring throughout most of the home. *Convenient 1st flr laundry room, 2 car garage, central a/c, manicured lawn & gorgeous landscaping, recent exterior paint, storage shed & much more! Fantastic commuter location with easy access to Rt 146 & MA Pike!
This property is off market, which means it's not currently listed for sale or rent on Zillow. This may be different from what's available on other websites or public sources.

