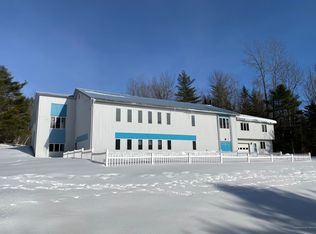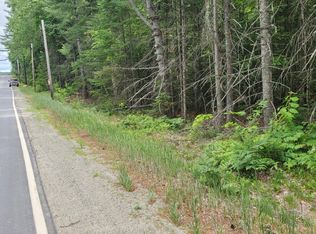Closed
$349,000
345 Malletts Mill Road, Lee, ME 04455
4beds
2,298sqft
Single Family Residence
Built in 1977
18.27 Acres Lot
$358,800 Zestimate®
$152/sqft
$2,333 Estimated rent
Home value
$358,800
$219,000 - $592,000
$2,333/mo
Zestimate® history
Loading...
Owner options
Explore your selling options
What's special
This 4 bedroom, 2 bath home with acreage and an oversized 2 car garage, is situated neatly on a hill and boasts views of Mt. Jefferson Ski Area. Many updates over the last couple years including new roof, flooring, remodeled bathroom, hot water heater, well pressure tank, windows and more! This 2 story home is conveniently set up with one bath upstairs and one bath downstairs. Relax and enjoy the real wood burning fireplace on those cool fall nights. Sunroom in the back leads to a nice open porch and then out to the back yard. 18 +\- acres of well forested land includes frontage on both the Winn Road and Mallett's Mill Road, both maintained year round. Mature apple trees allow for a beautiful and fragrant view as well as a delicious snack, right from your own backyard. Large storage shed in the back provides additional storage space with barn, stable and chicken coop. Garden spot is all in and ready for the spring. Direct ATV and snowmobile trails right from the property. Cole's Public Beach and boat Landing is just down the road. Enjoy all that this small friendly town of Lee has to offer.
Zillow last checked: 8 hours ago
Listing updated: May 19, 2025 at 11:21am
Listed by:
Acres Away, Inc.
Bought with:
EXP Realty
Source: Maine Listings,MLS#: 1613266
Facts & features
Interior
Bedrooms & bathrooms
- Bedrooms: 4
- Bathrooms: 2
- Full bathrooms: 1
- 1/2 bathrooms: 1
Bedroom 1
- Level: Second
Bedroom 2
- Level: Second
Bedroom 3
- Level: Second
Bedroom 4
- Level: Second
Dining room
- Level: First
Kitchen
- Level: First
Laundry
- Level: First
Living room
- Level: First
Sunroom
- Level: First
Heating
- Baseboard, Hot Water, Stove
Cooling
- Has cooling: Yes
Appliances
- Included: Dryer, Electric Range, Refrigerator, Washer
Features
- Storage
- Flooring: Laminate, Vinyl, Wood
- Basement: Bulkhead,Interior Entry,Full,Unfinished
- Number of fireplaces: 1
Interior area
- Total structure area: 2,298
- Total interior livable area: 2,298 sqft
- Finished area above ground: 2,298
- Finished area below ground: 0
Property
Parking
- Total spaces: 2
- Parking features: Paved, 5 - 10 Spaces, Detached
- Attached garage spaces: 2
Features
- Levels: Multi/Split
- Patio & porch: Deck, Porch
- Has view: Yes
- View description: Mountain(s), Trees/Woods
Lot
- Size: 18.27 Acres
- Features: Rural, Open Lot, Landscaped
Details
- Additional structures: Shed(s), Barn(s)
- Parcel number: LEEXM008L036
- Zoning: See Town
Construction
Type & style
- Home type: SingleFamily
- Architectural style: Other,Raised Ranch
- Property subtype: Single Family Residence
Materials
- Wood Frame, Vinyl Siding
- Roof: Shingle
Condition
- Year built: 1977
Utilities & green energy
- Electric: Circuit Breakers
- Sewer: Private Sewer
- Water: Private, Well
Community & neighborhood
Location
- Region: Lee
Other
Other facts
- Road surface type: Gravel, Paved, Dirt
Price history
| Date | Event | Price |
|---|---|---|
| 5/19/2025 | Pending sale | $339,000-2.9%$148/sqft |
Source: | ||
| 5/16/2025 | Sold | $349,000+2.9%$152/sqft |
Source: | ||
| 3/25/2025 | Contingent | $339,000$148/sqft |
Source: | ||
| 1/27/2025 | Listed for sale | $339,000+70.4%$148/sqft |
Source: | ||
| 8/30/2021 | Sold | $199,000$87/sqft |
Source: | ||
Public tax history
| Year | Property taxes | Tax assessment |
|---|---|---|
| 2024 | $3,489 +18.8% | $215,400 +28.3% |
| 2023 | $2,938 +11.5% | $167,900 +24.3% |
| 2022 | $2,634 +6.5% | $135,100 +11.9% |
Find assessor info on the county website
Neighborhood: 04455
Nearby schools
GreatSchools rating
- 5/10Mt Jefferson Jr High SchoolGrades: 5-8Distance: 0.8 mi
- 5/10Lee/Winn SchoolGrades: PK-4Distance: 4.1 mi
Get pre-qualified for a loan
At Zillow Home Loans, we can pre-qualify you in as little as 5 minutes with no impact to your credit score.An equal housing lender. NMLS #10287.

