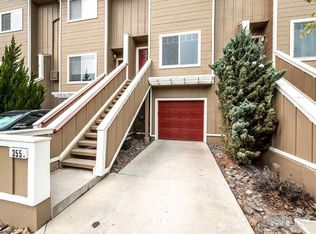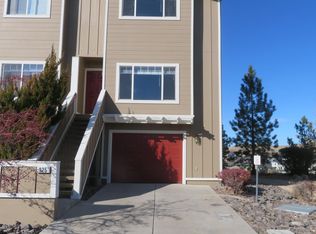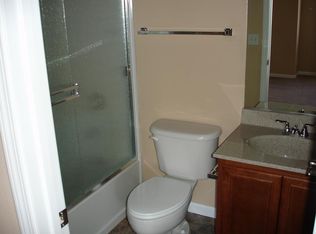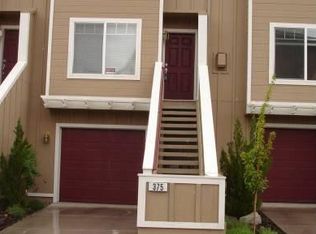Closed
$360,000
345 Madison Marie Ln, Reno, NV 89503
2beds
1,160sqft
Condominium
Built in 2003
-- sqft lot
$362,100 Zestimate®
$310/sqft
$1,815 Estimated rent
Home value
$362,100
$330,000 - $398,000
$1,815/mo
Zestimate® history
Loading...
Owner options
Explore your selling options
What's special
This beautifully maintained townhome is located near Truckee Meadows Community College and the University of Nevada Reno. The bright and airy unit features two upstairs bedrooms, each with its own ensuite bathroom. The main living area offers vinyl plank flooring, a private balcony with stunning views, and comes complete with a washer, dryer and refrigerator. Enjoy the convenience of a two-car tandem garage, fresh interior paint and recent professional cleaning - making this home truly move-in ready.
Zillow last checked: 8 hours ago
Listing updated: June 23, 2025 at 04:38pm
Listed by:
Robert Bartshe BS.144068 775-220-4353,
RE/MAX Professionals-Carson
Bought with:
Brandi Herrera, S.60874
Coldwell Banker Select Reno
Source: NNRMLS,MLS#: 250004654
Facts & features
Interior
Bedrooms & bathrooms
- Bedrooms: 2
- Bathrooms: 3
- Full bathrooms: 2
- 1/2 bathrooms: 1
Heating
- Forced Air, Natural Gas
Cooling
- Central Air, Refrigerated
Appliances
- Included: Dishwasher, Disposal, Dryer, Gas Range, Microwave, Refrigerator, Washer
- Laundry: In Hall, Laundry Area
Features
- Flooring: Carpet, Laminate
- Windows: Blinds, Double Pane Windows, Rods, Vinyl Frames
- Has fireplace: No
Interior area
- Total structure area: 1,160
- Total interior livable area: 1,160 sqft
Property
Parking
- Total spaces: 2
- Parking features: Attached, Garage Door Opener, Tandem
- Attached garage spaces: 2
Features
- Stories: 3
- Patio & porch: Deck
- Exterior features: None
- Fencing: None
- Has view: Yes
- View description: Desert, Mountain(s)
Lot
- Size: 871.20 sqft
- Features: Landscaped, Level, Sprinklers In Front, Sprinklers In Rear
Details
- Parcel number: 00371002
- Zoning: MF14
Construction
Type & style
- Home type: Condo
- Property subtype: Condominium
- Attached to another structure: Yes
Materials
- Foundation: Slab
- Roof: Composition,Pitched,Shingle
Condition
- New construction: No
- Year built: 2003
Utilities & green energy
- Sewer: Public Sewer
- Water: Public
- Utilities for property: Cable Available, Electricity Available, Internet Available, Natural Gas Available, Phone Available, Sewer Available, Water Available, Cellular Coverage, Water Meter Installed
Community & neighborhood
Security
- Security features: Smoke Detector(s)
Location
- Region: Reno
- Subdivision: Rancho San Rafael Townhomes
HOA & financial
HOA
- Has HOA: Yes
- HOA fee: $218 monthly
- Amenities included: Landscaping, Maintenance Grounds, Maintenance Structure, Parking
- Services included: Insurance
Other
Other facts
- Listing terms: 1031 Exchange,Cash,Conventional,FHA,VA Loan
Price history
| Date | Event | Price |
|---|---|---|
| 6/23/2025 | Sold | $360,000$310/sqft |
Source: | ||
| 5/23/2025 | Contingent | $360,000$310/sqft |
Source: | ||
| 5/9/2025 | Price change | $360,000-1.4%$310/sqft |
Source: | ||
| 4/11/2025 | Listed for sale | $365,000+49%$315/sqft |
Source: | ||
| 10/31/2018 | Sold | $245,000-2%$211/sqft |
Source: Public Record Report a problem | ||
Public tax history
| Year | Property taxes | Tax assessment |
|---|---|---|
| 2025 | $1,422 +3% | $73,911 +2.4% |
| 2024 | $1,381 +3% | $72,148 +2.7% |
| 2023 | $1,341 +8% | $70,253 +19.1% |
Find assessor info on the county website
Neighborhood: North Virginia
Nearby schools
GreatSchools rating
- 4/10Elmcrest Elementary SchoolGrades: K-5Distance: 2.4 mi
- 5/10Archie Clayton Middle SchoolGrades: 6-8Distance: 2.3 mi
- 7/10Robert Mc Queen High SchoolGrades: 9-12Distance: 3.6 mi
Schools provided by the listing agent
- Elementary: Elmcrest
- Middle: Clayton
- High: Hug
Source: NNRMLS. This data may not be complete. We recommend contacting the local school district to confirm school assignments for this home.
Get a cash offer in 3 minutes
Find out how much your home could sell for in as little as 3 minutes with a no-obligation cash offer.
Estimated market value
$362,100



