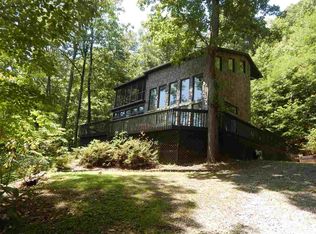Beautiful and well maintained log home sitting on 5.72 wooded acres with a long range mountain view. Spacious floor plan with a master bedroom with walk-in closet on main level. The great room boasts vaulted ceilings and French doors leading out to a massive wrap around deck. The master bedroom has it's own set of French doors leading out to the deck. The kitchen has an abundance of solid wood hand made cabinetry and ample counter space with an island. Not included in the advertised square footage is a large partially finished basement that has a recently updated laundry room, fitness room, home office, and multi-purpose workshop. The builder/contractor of this home designed the basement as a wood crafters paradise with solid wood cabinets, saw dust removal system and a small utility room to house a large air compressor. This magnificent home runs off a high end green sand water filtration system, two newer hot water heaters, new well pump and two heat pumps.
This property is off market, which means it's not currently listed for sale or rent on Zillow. This may be different from what's available on other websites or public sources.
