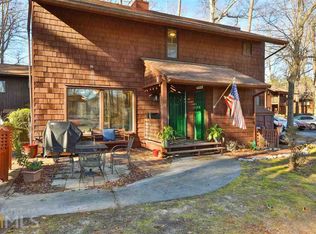Beautifully FULLY FURNISHED 5 bedroom, 2.5 bath executive home fully stocked with most basic needs, all you need are your clothes and you're home! Grocery shopping is less than a five-minute drive away. Almost 3000 sq. ft. of comfortable living space. Kitchen hosts granite counter tops and walk in pantry! Upstairs laundry room and downstairs sunroom with private backyard views! Five minutes either way to award winning schools, located in the Starrs Mill school district on the southside of Peachtree City. 10 minutes to Senoia, downtown Peachtree City and only 10 miles to Trilith studios! Neighborhood swimming pool included. Utilities are all set up and renter will be charged as used per month. $500 cleaning fee is non-refundable. One small dog allowed with a $300 deposit that is non-refundable as used for post flea/tick treatment and carpet cleaning deodorizer.
Copyright Georgia MLS. All rights reserved. Information is deemed reliable but not guaranteed.
House for rent
$3,750/mo
345 Legacy Ln, Peachtree City, GA 30269
5beds
2,822sqft
Price may not include required fees and charges.
Singlefamily
Available now
Cats, dogs OK
Central air, ceiling fan
In unit laundry
Attached garage parking
Central, fireplace
What's special
Downstairs sunroomWalk in pantryPrivate backyard viewsGranite counter topsUpstairs laundry room
- 59 days
- on Zillow |
- -- |
- -- |
Travel times
Looking to buy when your lease ends?
Consider a first-time homebuyer savings account designed to grow your down payment with up to a 6% match & 4.15% APY.
Facts & features
Interior
Bedrooms & bathrooms
- Bedrooms: 5
- Bathrooms: 3
- Full bathrooms: 2
- 1/2 bathrooms: 1
Rooms
- Room types: Sun Room
Heating
- Central, Fireplace
Cooling
- Central Air, Ceiling Fan
Appliances
- Included: Dishwasher, Disposal, Dryer, Microwave, Refrigerator, Washer
- Laundry: In Unit, Upper Level
Features
- Bookcases, Ceiling Fan(s), Double Vanity, Separate Shower, Soaking Tub, Tile Bath, Walk-In Closet(s)
- Flooring: Carpet, Hardwood, Tile
- Has fireplace: Yes
- Furnished: Yes
Interior area
- Total interior livable area: 2,822 sqft
Property
Parking
- Parking features: Attached, Garage
- Has attached garage: Yes
- Details: Contact manager
Features
- Stories: 2
- Exterior features: Architecture Style: Traditional, Attached, Bookcases, Corner Lot, Cul-De-Sac, Double Vanity, Electric Water Heater, Foyer, Garage, Garage Door Opener, Great Room, Heating system: Central, Heating system: Hot Water, Ice Maker, Kitchen Level, Laundry, Level, Loft, Lot Features: Corner Lot, Cul-De-Sac, Level, Oven/Range (Combo), Patio, Pool, Porch, Roof Type: Composition, Separate Shower, Side/Rear Entrance, Soaking Tub, Stainless Steel Appliance(s), Tile Bath, Upper Level, Walk-In Closet(s)
- Has private pool: Yes
Details
- Parcel number: 060820017
Construction
Type & style
- Home type: SingleFamily
- Property subtype: SingleFamily
Materials
- Roof: Composition
Condition
- Year built: 1990
Community & HOA
HOA
- Amenities included: Pool
Location
- Region: Peachtree City
Financial & listing details
- Lease term: Contact For Details
Price history
| Date | Event | Price |
|---|---|---|
| 6/25/2025 | Price change | $3,750-37.5%$1/sqft |
Source: GAMLS #10517823 | ||
| 6/23/2025 | Price change | $6,000+60%$2/sqft |
Source: GAMLS #10517823 | ||
| 5/8/2025 | Listed for rent | $3,750$1/sqft |
Source: GAMLS #10517823 | ||
| 4/10/2025 | Listing removed | $3,750$1/sqft |
Source: GAMLS #10437849 | ||
| 1/10/2025 | Listed for rent | $3,750$1/sqft |
Source: GAMLS #10437849 | ||
![[object Object]](https://photos.zillowstatic.com/fp/5f45a6be745d9406be0357bfa59e62bd-p_i.jpg)
