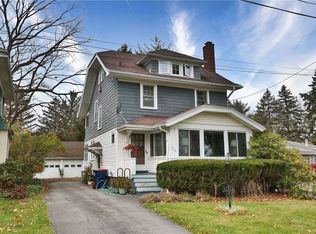Closed
$358,000
345 Landing Rd N, Rochester, NY 14625
3beds
2,088sqft
Single Family Residence
Built in 1975
0.48 Acres Lot
$395,700 Zestimate®
$171/sqft
$3,174 Estimated rent
Home value
$395,700
$348,000 - $447,000
$3,174/mo
Zestimate® history
Loading...
Owner options
Explore your selling options
What's special
Location, location, location!!! This Brighton/Penfield Schools RANCH overlooks Ellison Park and offers 3 beds, 3 full baths & over 2,000 SqFt. A unique and rare opportunity! Main floor living at its finest!! Set back away from the road with a welcoming front porch & statement making oversized front door. Fresh paint throughout 2023. The sun-drenched great room boasts a fireplace and hardwood floors. Corian counters and a breakfast bar highlight the kitchen overlooking the eat-in space, living room & formal dining room. A slider from the kitchen brings you to the deck with an awning and very private backyard with mature trees, stunning landscaping & a garden house. The perfect spot for relaxing and enjoying nature or entertaining guests! 3 main floor beds including two master suite options! The laundry and mudroom are conveniently located on the main floor. The den is a great multipurpose space for an office, playroom or a 4th bedroom. Other features include: a whole house reverse osmosis system & new hot water tank 2018. The over 2,000 SqFt basement provides amazing potential and ample storage space. Offers due Monday 8/28 5PM.
Zillow last checked: 8 hours ago
Listing updated: October 19, 2023 at 05:39am
Listed by:
Amanda E Friend-Gigliotti 585-622-7181,
Keller Williams Realty Greater Rochester
Bought with:
Grace Wang, 30WA1011210
Howard Hanna
Source: NYSAMLSs,MLS#: R1486098 Originating MLS: Rochester
Originating MLS: Rochester
Facts & features
Interior
Bedrooms & bathrooms
- Bedrooms: 3
- Bathrooms: 3
- Full bathrooms: 3
- Main level bathrooms: 3
- Main level bedrooms: 3
Heating
- Gas, Forced Air
Cooling
- Central Air
Appliances
- Included: Dryer, Dishwasher, Electric Oven, Electric Range, Gas Water Heater, Microwave, Refrigerator, Washer
- Laundry: Main Level
Features
- Breakfast Bar, Den, Separate/Formal Dining Room, Entrance Foyer, Eat-in Kitchen, Separate/Formal Living Room, Pantry, Natural Woodwork, Bedroom on Main Level, Bath in Primary Bedroom, Main Level Primary, Primary Suite
- Flooring: Carpet, Hardwood, Other, See Remarks, Tile, Varies
- Basement: Full,Sump Pump
- Number of fireplaces: 1
Interior area
- Total structure area: 2,088
- Total interior livable area: 2,088 sqft
Property
Parking
- Total spaces: 2
- Parking features: Attached, Electricity, Garage, Driveway, Garage Door Opener, Other
- Attached garage spaces: 2
Features
- Levels: One
- Stories: 1
- Patio & porch: Deck, Open, Porch
- Exterior features: Awning(s), Blacktop Driveway, Deck
Lot
- Size: 0.48 Acres
- Dimensions: 100 x 208
- Features: Wooded
Details
- Additional structures: Shed(s), Storage
- Parcel number: 2620001230900001079000
- Special conditions: Standard
Construction
Type & style
- Home type: SingleFamily
- Architectural style: Ranch
- Property subtype: Single Family Residence
Materials
- Vinyl Siding, PEX Plumbing
- Foundation: Block
- Roof: Asphalt
Condition
- Resale
- Year built: 1975
Utilities & green energy
- Electric: Circuit Breakers
- Sewer: Connected
- Water: Connected, Public
- Utilities for property: Cable Available, High Speed Internet Available, Sewer Connected, Water Connected
Community & neighborhood
Location
- Region: Rochester
Other
Other facts
- Listing terms: Cash,Conventional,FHA,VA Loan
Price history
| Date | Event | Price |
|---|---|---|
| 10/11/2023 | Sold | $358,000+21.4%$171/sqft |
Source: | ||
| 8/29/2023 | Pending sale | $295,000$141/sqft |
Source: | ||
| 8/23/2023 | Listed for sale | $295,000+55.3%$141/sqft |
Source: | ||
| 9/30/2012 | Sold | $190,000$91/sqft |
Source: | ||
Public tax history
Tax history is unavailable.
Neighborhood: 14625
Nearby schools
GreatSchools rating
- 7/10Indian Landing Elementary SchoolGrades: K-5Distance: 0.5 mi
- 7/10Bay Trail Middle SchoolGrades: 6-8Distance: 2.3 mi
- 8/10Penfield Senior High SchoolGrades: 9-12Distance: 3.1 mi
Schools provided by the listing agent
- District: Penfield
Source: NYSAMLSs. This data may not be complete. We recommend contacting the local school district to confirm school assignments for this home.
