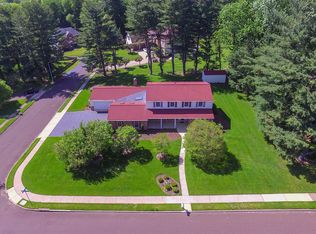Welcome to 345 Lamplighter in the prestigious Greenridge development in Huntingdon Valley. These owners' meticulously maintained home is waiting for you to fall in love. Enter through custom double glass pained doors into the dramatic foyer with marble floor and circular staircase. The sunk-in living room is a warm and inviting space with cathedral ceilings and custom window treatments featuring a dual stone fireplace as the focal point of the center of the home. The stunning dining room is perfect for an intimate dinner or dining on a grand scale. Off the dining room into the newly remodeled kitchen is a custom butler pantry/wet bar. Enjoy your breakfast in the large breakfast area looking out the large windows to the freshly manicured back yard. Natural sunlight fills this home. The remodeled family room with bump out, recessed lighting, and coffered ceiling is a comfy spot to gather around the fireplace. The modern kitchen with stainless appliances, granite island, custom cabinets, walk-in pantry, is a chef's dream. A first floor master-suite with a full bath with double walk in closets and beautiful built-ins is like a penthouse suite feeling. First floor Laundry, oversized mud room with access to the 2 plus car garage. The oversized garage has enough square footage to house 4 vehicles plus storage room. The garage also has built in storage which adds convenience. Upstairs is like a dream with 5 very large cozy bedrooms and a lounge area in the hallway up the circular staircase. In the princess suite it can actually dual as another master suite or in-law suite. This bedroom and attached sitting room has a large walk-in closet and full bath. Down the long hall to the other end of the second floor are the other over-sized guest rooms and full guest bath. The completely finished basement with built-in bar and wet bar is perfect for entertaining. The basement also offers, sauna, hot tub room, steam shower, movie room, work out area, lounging area and anoth
This property is off market, which means it's not currently listed for sale or rent on Zillow. This may be different from what's available on other websites or public sources.

