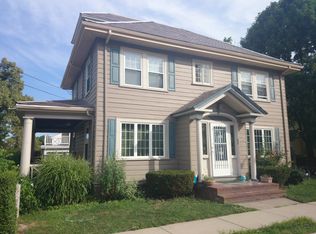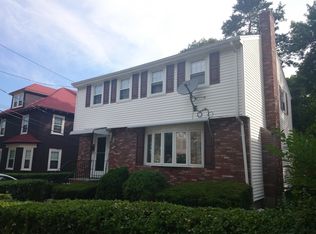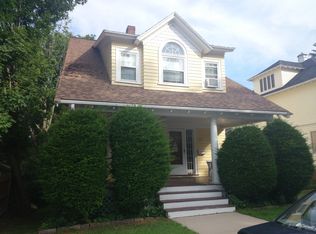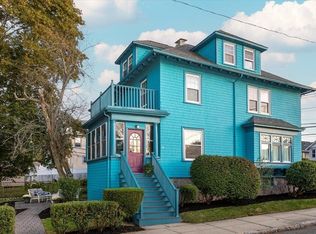COMMUTERS DREAM! Early 20th century style Colonial with beautifully crafted natural GumWood trim & Victorian style American Oak wainscoting, crown molding & gleaming hardwood floors throughout. Inviting high ceiling with exposed beams living room with an enclosed leaded glass built-in bar, handcrafted working brick fireplace & built-in window bench. Spacious dining room with an original leaded glass Tiffany built-in china cabinet with bronze hinges. A pantry with built-in cabinetry leads to the kitchen with lots of storage and access to a patio. The second floor has 4 bedrooms (one has entrance to a partially covered deck) and a full bath. 3rd floor used as a Master has a possibility to expand for another full bath. There are 4 Mitsubishi AC/Heating units throughout the house and cast iron original radiators in each room. Less then 1/4 mile to MBTA-Needham Commuter, restaurants, shops, medical center, YMCA Olympic pool, Billings field, tennis courts, playground & close to Legacy Place.
This property is off market, which means it's not currently listed for sale or rent on Zillow. This may be different from what's available on other websites or public sources.



