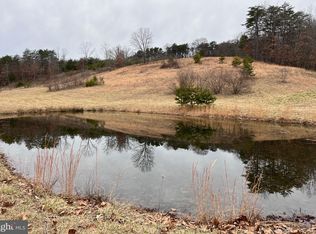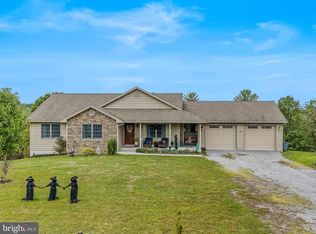Sold for $545,000 on 08/28/24
$545,000
345 Journey Ln, Berkeley Springs, WV 25411
4beds
3,762sqft
Single Family Residence
Built in 2006
10.23 Acres Lot
$561,100 Zestimate®
$145/sqft
$2,475 Estimated rent
Home value
$561,100
Estimated sales range
Not available
$2,475/mo
Zestimate® history
Loading...
Owner options
Explore your selling options
What's special
Spread across 10.23 acres of lush land, this property provides ample space for various indoor and outdoor activities and endless possibilities for exploration and enjoyment. The main residence boasts four bedrooms and three bathrooms, providing plenty of space for family living and entertaining guests. With its thoughtfully designed layout, this home offers both comfort and functionality. Car enthusiasts and those in need of ample storage space will appreciate the convenience of the three-car garage, providing secure parking for vehicles and additional storage options. Experience the epitome of country living at 345 Journey Lane. Whether you're seeking a private retreat or a place to pursue your equestrian passions, this extraordinary estate offers the perfect blend of luxury, comfort, and natural beauty.
Zillow last checked: 8 hours ago
Listing updated: September 17, 2024 at 05:33pm
Listed by:
Lisa Jalufka 703-887-8506,
CENTURY 21 New Millennium,
Co-Listing Agent: Tina C Nichols 540-539-8396,
CENTURY 21 New Millennium
Bought with:
Shelley Eyler, WVS230302489
Berkshire Hathaway HomeServices PenFed Realty
Source: Bright MLS,MLS#: WVMO2004132
Facts & features
Interior
Bedrooms & bathrooms
- Bedrooms: 4
- Bathrooms: 3
- Full bathrooms: 3
- Main level bathrooms: 2
- Main level bedrooms: 3
Basement
- Area: 1652
Heating
- Central, Heat Pump, Electric
Cooling
- Ceiling Fan(s), Central Air, Heat Pump, Electric
Appliances
- Included: Dishwasher, Disposal, Ice Maker, Microwave, Self Cleaning Oven, Oven/Range - Electric, Refrigerator, Washer, Dryer, Water Treat System, Electric Water Heater
- Laundry: Main Level, Laundry Room
Features
- Bar, Built-in Features, Ceiling Fan(s), Chair Railings, Entry Level Bedroom, Family Room Off Kitchen, Formal/Separate Dining Room, Eat-in Kitchen, Kitchen - Gourmet, Kitchen Island, Kitchen - Table Space, Primary Bath(s), Pantry, Bathroom - Stall Shower, Studio, Walk-In Closet(s), Dry Wall
- Flooring: Carpet, Ceramic Tile, Hardwood
- Doors: French Doors, Insulated
- Windows: Double Pane Windows, Insulated Windows, Screens, Wood Frames
- Basement: Full,Finished,Exterior Entry,Interior Entry,Heated,Garage Access,Connecting Stairway
- Number of fireplaces: 1
Interior area
- Total structure area: 3,762
- Total interior livable area: 3,762 sqft
- Finished area above ground: 2,110
- Finished area below ground: 1,652
Property
Parking
- Total spaces: 3
- Parking features: Garage Door Opener, Garage Faces Side, Basement, Storage, Oversized, Attached, Driveway
- Attached garage spaces: 3
- Has uncovered spaces: Yes
Accessibility
- Accessibility features: Other
Features
- Levels: Two
- Stories: 2
- Patio & porch: Deck, Patio, Porch
- Exterior features: Lighting, Flood Lights
- Pool features: None
- Has spa: Yes
- Spa features: Bath
- Fencing: Board,Wood
- Has view: Yes
- View description: Mountain(s), Pasture, Pond, Trees/Woods, Valley
- Has water view: Yes
- Water view: Pond
Lot
- Size: 10.23 Acres
- Features: Backs to Trees, Cleared, Front Yard, Landscaped, Wooded, Pond, Secluded, Rural, Slope Side
Details
- Additional structures: Above Grade, Below Grade
- Parcel number: 01 12004000030000
- Zoning: 101
- Special conditions: Standard
Construction
Type & style
- Home type: SingleFamily
- Architectural style: Ranch/Rambler
- Property subtype: Single Family Residence
Materials
- Vinyl Siding, Masonry, Frame
- Foundation: Block
- Roof: Shingle
Condition
- New construction: No
- Year built: 2006
Utilities & green energy
- Electric: 200+ Amp Service
- Sewer: On Site Septic
- Water: Well
- Utilities for property: Phone
Community & neighborhood
Location
- Region: Berkeley Springs
- Subdivision: None Available
- Municipality: Allen
Other
Other facts
- Listing agreement: Exclusive Right To Sell
- Listing terms: Cash,Conventional,FHA,USDA Loan,VA Loan
- Ownership: Fee Simple
- Road surface type: Gravel
Price history
| Date | Event | Price |
|---|---|---|
| 8/28/2024 | Sold | $545,000$145/sqft |
Source: | ||
| 8/12/2024 | Pending sale | $545,000$145/sqft |
Source: | ||
| 6/30/2024 | Contingent | $545,000$145/sqft |
Source: | ||
| 6/2/2024 | Price change | $545,000-3.5%$145/sqft |
Source: | ||
| 4/26/2024 | Price change | $565,000-3.4%$150/sqft |
Source: | ||
Public tax history
| Year | Property taxes | Tax assessment |
|---|---|---|
| 2024 | $2,474 -50.4% | $247,280 +2.2% |
| 2023 | $4,990 +0.4% | $241,990 +0.4% |
| 2022 | $4,969 | $240,960 +3.1% |
Find assessor info on the county website
Neighborhood: 25411
Nearby schools
GreatSchools rating
- 5/10Warm Springs Intermediate SchoolGrades: 3-5Distance: 0.6 mi
- 5/10Warm Springs Middle SchoolGrades: 6-8Distance: 1 mi
- 8/10Berkeley Springs High SchoolGrades: 9-12Distance: 2.5 mi
Schools provided by the listing agent
- District: Morgan County Schools
Source: Bright MLS. This data may not be complete. We recommend contacting the local school district to confirm school assignments for this home.

Get pre-qualified for a loan
At Zillow Home Loans, we can pre-qualify you in as little as 5 minutes with no impact to your credit score.An equal housing lender. NMLS #10287.

