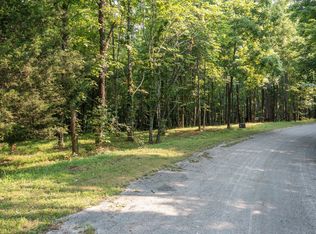Sold for $700,000
$700,000
345 John Lindsey Rd, Silver Pt, TN 38582
3beds
2,600sqft
Single Family Residence
Built in 2024
2.04 Acres Lot
$699,100 Zestimate®
$269/sqft
$3,072 Estimated rent
Home value
$699,100
Estimated sales range
Not available
$3,072/mo
Zestimate® history
Loading...
Owner options
Explore your selling options
What's special
Center Hill Lake Area: New Custom Construction on 2.04+- Acres. This 1.5 story home has everything you need on the main level. Located approximately 1.5 miles off I-40 and 3.5 miles to Hurricane Marina and Floating Mills Recreational Area. Enjoy boating, swimming and fishing. Home is within 45 minutes to Nashville airport. Amenities include: 20x21 garage w/walkout door to a 19 x 24 patio or additional parking, reinforced area underneath home or use as a safe room area, on demand hot water heater, foam exterior walls, 9 x 31 covered porch w/privacy, encapsulated w/dehumidifier, great storage. This home was built with family time in mind. Enjoy the all white kitchen, stainless appliances, 4x8 island, ice maker, walk in pantry, built ins, mud room, large foyer, upstairs bonus room. Family Room w/Gas fireplace, large windows for bright and open spaces. This is a must see to appreciate the Craftsmanship design. Location, Location!!!!!
Zillow last checked: 8 hours ago
Listing updated: March 21, 2025 at 07:45pm
Listed by:
Wanda Maynord,
Highlands Elite Real Estate LLC
Bought with:
Sherry Anderson, 316087
Highlands Elite Real Estate LLC
Source: UCMLS,MLS#: 229817
Facts & features
Interior
Bedrooms & bathrooms
- Bedrooms: 3
- Bathrooms: 3
- Full bathrooms: 2
- Partial bathrooms: 1
- Main level bedrooms: 3
Primary bedroom
- Level: Main
- Area: 205.36
- Dimensions: 13.6 x 15.1
Bedroom 2
- Level: Main
- Area: 111.1
- Dimensions: 11 x 10.1
Bedroom 3
- Level: Main
- Area: 123.17
- Dimensions: 10.9 x 11.3
Dining room
- Level: Main
- Area: 139
- Dimensions: 10 x 13.9
Family room
- Level: Main
- Area: 385.79
- Dimensions: 17.3 x 22.3
Kitchen
- Level: Main
- Area: 224
- Dimensions: 14 x 16
Heating
- Natural Gas, Electric, Central
Cooling
- Central Air
Appliances
- Included: Dishwasher, Electric Oven, Refrigerator, Electric Range, Microwave, Gas Water Heater
- Laundry: Main Level
Features
- New Floor Covering, New Paint, Ceiling Fan(s), Vaulted Ceiling(s), Walk-In Closet(s)
- Windows: Double Pane Windows
- Basement: Crawl Space,Walk-Out Access
- Number of fireplaces: 1
- Fireplace features: One, Gas Log, Family Room
Interior area
- Total structure area: 2,600
- Total interior livable area: 2,600 sqft
Property
Parking
- Total spaces: 2
- Parking features: Concrete, Garage Door Opener, Attached, Garage
- Has attached garage: Yes
- Covered spaces: 2
- Has uncovered spaces: Yes
Features
- Levels: One and One Half
- Patio & porch: Porch, Covered, Patio
Lot
- Size: 2.04 Acres
- Dimensions: 2.04
- Features: Irregular Lot, Trees
Details
- Parcel number: 004.08
Construction
Type & style
- Home type: SingleFamily
- Property subtype: Single Family Residence
Materials
- Stone, HardiPlank Type, Frame
- Roof: Composition
Condition
- Year built: 2024
Utilities & green energy
- Electric: Circuit Breakers
- Gas: Natural Gas
- Sewer: Septic Tank
- Water: Public
- Utilities for property: Natural Gas Connected
Community & neighborhood
Security
- Security features: Smoke Detector(s)
Location
- Region: Silver Pt
- Subdivision: Other
Other
Other facts
- Road surface type: Paved
Price history
| Date | Event | Price |
|---|---|---|
| 3/21/2025 | Sold | $700,000-7.2%$269/sqft |
Source: | ||
| 3/7/2025 | Pending sale | $754,000$290/sqft |
Source: | ||
| 2/25/2025 | Contingent | $754,000$290/sqft |
Source: | ||
| 2/3/2025 | Price change | $754,000-0.7%$290/sqft |
Source: | ||
| 12/9/2024 | Price change | $759,000-5%$292/sqft |
Source: | ||
Public tax history
Tax history is unavailable.
Neighborhood: 38582
Nearby schools
GreatSchools rating
- 6/10Northside Elementary SchoolGrades: 2-5Distance: 8.7 mi
- 5/10Dekalb Middle SchoolGrades: 6-8Distance: 10.3 mi
- 6/10De Kalb County High SchoolGrades: 9-12Distance: 10.2 mi

Get pre-qualified for a loan
At Zillow Home Loans, we can pre-qualify you in as little as 5 minutes with no impact to your credit score.An equal housing lender. NMLS #10287.
