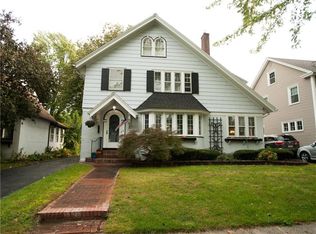Closed
$282,000
345 Hurstbourne Rd, Rochester, NY 14609
3beds
1,891sqft
Single Family Residence
Built in 1926
5,662.8 Square Feet Lot
$304,000 Zestimate®
$149/sqft
$2,115 Estimated rent
Home value
$304,000
$283,000 - $328,000
$2,115/mo
Zestimate® history
Loading...
Owner options
Explore your selling options
What's special
CENTRALLY LOCATED IN ONE OF THE MOST QUAINT NEIGHBORHOODS WITH STREET LIGHTS, SIDEWALKS & PERFECTLY SCULPTED LANDSCAPES ABOUND. ENJOY SHOPPING, X WAYS, SCHOOLS & MORE ALL IN CLOSE PROXIMITY. THIS BEAUTIFUL HOME GRACES THE UNIQUE CHARACTER OF OLD CHARM AND A SENSE OF STYLE MEETS COMFORTS. MUCH OF ITS ORIGINAL WOOD TRIM, DOORS, BEAUTIFUL LARGE WINDOWS, GAS FIREPLACE, LARGE DINING/ENTERTAINING AREA, SPACIOUS BEDROOMS, MASTER W/WALK IN CLOSET, DEN WITH FRENCH DOOR OUT TO PATIO W/PRIVATE FENCED YARD, FULL WALK UP ATTIC AND 1/2 BATH IN BASEMENT. THE FURNACE AND CENTRAL AIR ARE NEW, HOME HAS BEEN FRESHLY PAINTED AND MOVE IN READY. COME VISIT OPEN 12:30- 2 SATURDAY 9/14/2024, DELAYED NEGOTIATIONS 9/18/2024 @ 11:00 AM.
Zillow last checked: 8 hours ago
Listing updated: October 19, 2024 at 03:07am
Listed by:
Amy L. Conner 585-732-6807,
Empire Realty Group
Bought with:
Nunzio Salafia, 10491200430
RE/MAX Plus
Source: NYSAMLSs,MLS#: R1565118 Originating MLS: Rochester
Originating MLS: Rochester
Facts & features
Interior
Bedrooms & bathrooms
- Bedrooms: 3
- Bathrooms: 2
- Full bathrooms: 1
- 1/2 bathrooms: 1
Heating
- Gas, Forced Air
Cooling
- Central Air
Appliances
- Included: Dryer, Dishwasher, Gas Oven, Gas Range, Gas Water Heater, Refrigerator, Washer
- Laundry: In Basement
Features
- Breakfast Bar, Ceiling Fan(s), Den, Entrance Foyer, Pantry, Natural Woodwork, Programmable Thermostat
- Flooring: Hardwood, Tile, Varies
- Windows: Thermal Windows
- Basement: Full
- Number of fireplaces: 1
Interior area
- Total structure area: 1,891
- Total interior livable area: 1,891 sqft
Property
Parking
- Total spaces: 2
- Parking features: Detached, Garage
- Garage spaces: 2
Features
- Patio & porch: Patio
- Exterior features: Blacktop Driveway, Fence, Patio
- Fencing: Partial
Lot
- Size: 5,662 sqft
- Dimensions: 50 x 115
- Features: Near Public Transit, Residential Lot
Details
- Parcel number: 2634001071100006010000
- Special conditions: Standard
Construction
Type & style
- Home type: SingleFamily
- Architectural style: Colonial,Historic/Antique
- Property subtype: Single Family Residence
Materials
- Stucco, Wood Siding
- Foundation: Block
- Roof: Asphalt
Condition
- Resale
- Year built: 1926
Utilities & green energy
- Electric: Circuit Breakers
- Sewer: Connected
- Water: Connected, Public
- Utilities for property: Cable Available, Sewer Connected, Water Connected
Community & neighborhood
Location
- Region: Rochester
- Subdivision: Laurelton B
Other
Other facts
- Listing terms: Cash,Conventional,FHA,VA Loan
Price history
| Date | Event | Price |
|---|---|---|
| 10/18/2024 | Sold | $282,000+31.2%$149/sqft |
Source: | ||
| 9/19/2024 | Pending sale | $214,900$114/sqft |
Source: | ||
| 9/12/2024 | Listed for sale | $214,900+40%$114/sqft |
Source: | ||
| 11/21/2018 | Sold | $153,500+18.1%$81/sqft |
Source: | ||
| 6/8/2012 | Sold | $130,000-8.8%$69/sqft |
Source: | ||
Public tax history
| Year | Property taxes | Tax assessment |
|---|---|---|
| 2024 | -- | $188,000 |
| 2023 | -- | $188,000 +32.2% |
| 2022 | -- | $142,200 |
Find assessor info on the county website
Neighborhood: 14609
Nearby schools
GreatSchools rating
- NAHelendale Road Primary SchoolGrades: PK-2Distance: 0.4 mi
- 5/10East Irondequoit Middle SchoolGrades: 6-8Distance: 1.4 mi
- 6/10Eastridge Senior High SchoolGrades: 9-12Distance: 2.4 mi
Schools provided by the listing agent
- District: East Irondequoit
Source: NYSAMLSs. This data may not be complete. We recommend contacting the local school district to confirm school assignments for this home.
