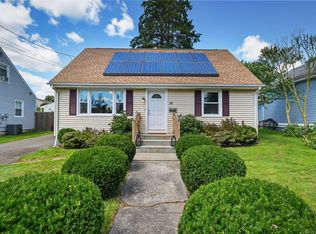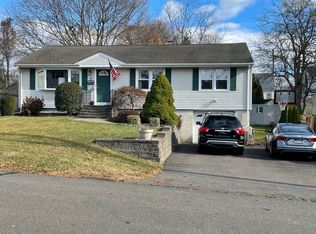Sold for $515,000 on 07/18/25
$515,000
345 Huntington Road, Stratford, CT 06614
3beds
1,392sqft
Single Family Residence
Built in 1920
9,583.2 Square Feet Lot
$526,300 Zestimate®
$370/sqft
$4,292 Estimated rent
Home value
$526,300
$474,000 - $584,000
$4,292/mo
Zestimate® history
Loading...
Owner options
Explore your selling options
What's special
*HIGHEST & BEST OFFERS DUE 6/16 @ 4PM*Set on a picturesque corner lot in Stratford's Paradise Green neighborhood, this 1920s home combines charming character with modern comforts. Inside, the layout flows from spacious living room to the dining room. The sunroom is a cozy place to relax while taking in backyard views. The kitchen features SS appliances, a faux brick accent wall & plenty of cabinetry and counter space. Tucked in the corner is a half bath and access to the patio and basement. Upstairs, you'll find 3 bedrooms with hardwood floors and a full bathroom with wainscoting and bathtub. The front bedroom has a wall of closets and access to the unfinished attic, offering potential for expansion/bonus space. The beautifully tiered property features a detached 2 car garage with an unfinished loft, an attached shed, and space to park on the Grasscrete pavers. The partially fenced-in backyard and side yard is truly a private oasis with multiple areas to entertain, garden, or simply unwind, with stone walls, bluestone stairs and walkway, simple yet stunning landscaping & large trees that provide shade and ambiance. Recent updates include fresh interior & exterior paint, new furnace, new on-demand water heater. Solar panels add to the sustainable lifestyle this home affords. 345 Huntington Rd is within walking distance to Paradise Green - enjoy summer concerts, farmers markets & countless places to dine. Enjoy living in an updated, move-in ready home in a coveted neighborhood Please submit all offers with pre-approval letter or proof of funds by 4pm on Monday, June 16, 2025.
Zillow last checked: 8 hours ago
Listing updated: October 14, 2025 at 07:02pm
Listed by:
Pritchard Homes Team at William Raveis Real Estate,
Sarah Pritchard Provenzano 203-414-5571,
William Raveis Real Estate 203-255-6841
Bought with:
Cristopher Saldana, RES.0829045
Five Stars Realty
Source: Smart MLS,MLS#: 24101738
Facts & features
Interior
Bedrooms & bathrooms
- Bedrooms: 3
- Bathrooms: 2
- Full bathrooms: 1
- 1/2 bathrooms: 1
Primary bedroom
- Features: Ceiling Fan(s), Hardwood Floor
- Level: Upper
- Area: 165 Square Feet
- Dimensions: 15 x 11
Bedroom
- Features: Ceiling Fan(s), Hardwood Floor
- Level: Upper
- Area: 121 Square Feet
- Dimensions: 11 x 11
Bedroom
- Features: Hardwood Floor
- Level: Upper
- Area: 55 Square Feet
- Dimensions: 11 x 5
Bathroom
- Level: Main
- Area: 20 Square Feet
- Dimensions: 5 x 4
Bathroom
- Features: Tub w/Shower
- Level: Upper
- Area: 49 Square Feet
- Dimensions: 7 x 7
Dining room
- Features: Hardwood Floor
- Level: Main
- Area: 121 Square Feet
- Dimensions: 11 x 11
Kitchen
- Level: Main
- Area: 121 Square Feet
- Dimensions: 11 x 11
Living room
- Features: Hardwood Floor
- Level: Main
- Area: 220 Square Feet
- Dimensions: 20 x 11
Sun room
- Features: Hardwood Floor
- Level: Main
- Area: 91 Square Feet
- Dimensions: 13 x 7
Heating
- Forced Air, Natural Gas
Cooling
- Central Air
Appliances
- Included: Oven/Range, Refrigerator, Dishwasher, Water Heater
- Laundry: Lower Level
Features
- Basement: Full,Unfinished
- Attic: Walk-up
- Has fireplace: No
Interior area
- Total structure area: 1,392
- Total interior livable area: 1,392 sqft
- Finished area above ground: 1,392
Property
Parking
- Total spaces: 2
- Parking features: Detached
- Garage spaces: 2
Features
- Patio & porch: Patio
- Exterior features: Rain Gutters, Lighting
- Fencing: Partial
- Waterfront features: Beach Access
Lot
- Size: 9,583 sqft
Details
- Parcel number: 370959
- Zoning: RS-4
Construction
Type & style
- Home type: SingleFamily
- Architectural style: Colonial
- Property subtype: Single Family Residence
Materials
- Wood Siding
- Foundation: Block
- Roof: Asphalt
Condition
- New construction: No
- Year built: 1920
Utilities & green energy
- Sewer: Public Sewer
- Water: Public
Community & neighborhood
Community
- Community features: Golf, Library, Park, Shopping/Mall
Location
- Region: Stratford
- Subdivision: Paradise Green
Price history
| Date | Event | Price |
|---|---|---|
| 7/18/2025 | Sold | $515,000+14.7%$370/sqft |
Source: | ||
| 6/19/2025 | Pending sale | $449,000$323/sqft |
Source: | ||
| 6/11/2025 | Listed for sale | $449,000+110.8%$323/sqft |
Source: | ||
| 11/25/2014 | Sold | $213,000-0.9%$153/sqft |
Source: | ||
| 10/11/2014 | Price change | $215,000-4.4%$154/sqft |
Source: William Raveis Real Estate #99078487 Report a problem | ||
Public tax history
| Year | Property taxes | Tax assessment |
|---|---|---|
| 2025 | $6,174 | $153,580 |
| 2024 | $6,174 | $153,580 |
| 2023 | $6,174 +2.5% | $153,580 +0.6% |
Find assessor info on the county website
Neighborhood: 06614
Nearby schools
GreatSchools rating
- 6/10Eli Whitney SchoolGrades: K-6Distance: 0.7 mi
- 3/10Harry B. Flood Middle SchoolGrades: 7-8Distance: 2 mi
- 8/10Bunnell High SchoolGrades: 9-12Distance: 1 mi
Schools provided by the listing agent
- Elementary: Eli Whitney
- Middle: Flood
- High: Bunnell
Source: Smart MLS. This data may not be complete. We recommend contacting the local school district to confirm school assignments for this home.

Get pre-qualified for a loan
At Zillow Home Loans, we can pre-qualify you in as little as 5 minutes with no impact to your credit score.An equal housing lender. NMLS #10287.
Sell for more on Zillow
Get a free Zillow Showcase℠ listing and you could sell for .
$526,300
2% more+ $10,526
With Zillow Showcase(estimated)
$536,826
