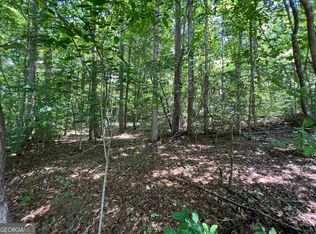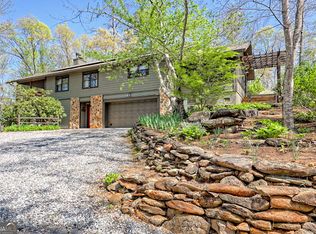Immaculately kept custom home on 3+ acres hidden in the beautiful Northeast Georgia mountains boasts closet storage and garage space that only a classic car collector can appreciate. This one-of-a-kind home offers generous space welcoming guests for entertaining with spectacular mountain views from numerous porches/decks. Each bedroom has a private bath. Top quality construction, trey ceilings, and hardwood floors throughout with hand-crafted details. Formal and informal living/entertaining area. Paved driveway leads up to an additional 2-story 36 x 30' heated garage with room to expand. Privacy and seclusion in beautiful north Habersham conveniently located to Helen, Cleveland, Cornelia and downtown Clarkesville.
This property is off market, which means it's not currently listed for sale or rent on Zillow. This may be different from what's available on other websites or public sources.


