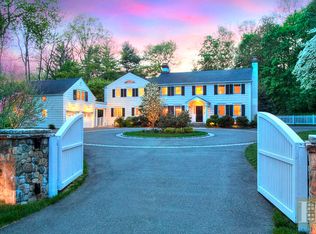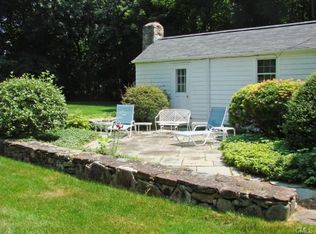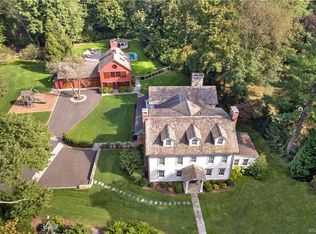Sold for $1,810,000
$1,810,000
345 Hollow Tree Ridge Road, Darien, CT 06820
4beds
2,913sqft
Single Family Residence
Built in 1954
1 Acres Lot
$2,994,900 Zestimate®
$621/sqft
$7,947 Estimated rent
Home value
$2,994,900
$2.58M - $3.50M
$7,947/mo
Zestimate® history
Loading...
Owner options
Explore your selling options
What's special
Seize the incredible opportunity to transform 345 Hollow Tree Ridge Road into your dream abode. The current residence features four spacious bedrooms and two and a half bathrooms, providing a solid foundation for customization. With 2,913 square feet of living space, including two inviting fireplaces, this home combines comfort and charm. Set on a generous 1-acre lot that basks in plenty of sunshine, the property offers a blank canvas for landscape design or expansion. Whether you're envisioning a modern renovation or a completely new build, this property provides the perfect setting to realize your dream home. Experience the allure of Darien living, with the flexibility to create a personalized retreat. Minutes to Darien Commons including Palmers, Equinox and more along with the Noroton Train Station, 345 Hollow Tree Ridge Rd defines convenience while being far enough away to enjoy the sounds of nature. This is an estate and is being sold As Is.
Zillow last checked: 8 hours ago
Listing updated: July 01, 2025 at 01:14pm
Listed by:
The Beinfield Team at Compass,
Carolyn Nally 203-247-6842,
Compass Connecticut, LLC 203-423-3100,
Co-Listing Agent: Jenny Friedman 203-984-1566,
Compass Connecticut, LLC
Bought with:
Lauren Spataro, RES.0775642
Houlihan Lawrence
Source: Smart MLS,MLS#: 24099105
Facts & features
Interior
Bedrooms & bathrooms
- Bedrooms: 4
- Bathrooms: 3
- Full bathrooms: 2
- 1/2 bathrooms: 1
Primary bedroom
- Features: Full Bath
- Level: Main
- Area: 234 Square Feet
- Dimensions: 18 x 13
Bedroom
- Level: Main
- Area: 151.2 Square Feet
- Dimensions: 10.8 x 14
Bedroom
- Level: Main
- Area: 196 Square Feet
- Dimensions: 14 x 14
Bedroom
- Level: Upper
- Area: 459 Square Feet
- Dimensions: 17 x 27
Bathroom
- Level: Main
- Area: 96 Square Feet
- Dimensions: 12 x 8
Den
- Features: Fireplace
- Level: Main
- Area: 228 Square Feet
- Dimensions: 12 x 19
Dining room
- Features: Fireplace
- Level: Main
- Area: 208 Square Feet
- Dimensions: 16 x 13
Kitchen
- Level: Main
- Area: 128 Square Feet
- Dimensions: 16 x 8
Living room
- Features: Fireplace
- Level: Main
- Area: 552 Square Feet
- Dimensions: 24 x 23
Heating
- Hot Water, Oil
Cooling
- None
Appliances
- Included: Oven, Washer, Dryer, Water Heater, Tankless Water Heater
Features
- Basement: Crawl Space
- Attic: Walk-up
- Number of fireplaces: 2
Interior area
- Total structure area: 2,913
- Total interior livable area: 2,913 sqft
- Finished area above ground: 2,913
Property
Parking
- Parking features: None
Lot
- Size: 1 Acres
- Features: Level
Details
- Parcel number: 105779
- Zoning: R-1
Construction
Type & style
- Home type: SingleFamily
- Architectural style: Cape Cod
- Property subtype: Single Family Residence
Materials
- Wood Siding
- Foundation: Concrete Perimeter
- Roof: Asphalt
Condition
- New construction: No
- Year built: 1954
Utilities & green energy
- Sewer: Septic Tank
- Water: Public
Community & neighborhood
Location
- Region: Darien
Price history
| Date | Event | Price |
|---|---|---|
| 7/1/2025 | Sold | $1,810,000+20.7%$621/sqft |
Source: | ||
| 6/13/2025 | Pending sale | $1,500,000$515/sqft |
Source: | ||
| 6/2/2025 | Listed for sale | $1,500,000$515/sqft |
Source: | ||
Public tax history
| Year | Property taxes | Tax assessment |
|---|---|---|
| 2025 | $16,923 +5.4% | $1,093,190 |
| 2024 | $16,059 +11.7% | $1,093,190 +33.9% |
| 2023 | $14,372 +2.2% | $816,130 |
Find assessor info on the county website
Neighborhood: 06820
Nearby schools
GreatSchools rating
- 8/10Holmes Elementary SchoolGrades: PK-5Distance: 0.9 mi
- 9/10Middlesex Middle SchoolGrades: 6-8Distance: 0.8 mi
- 10/10Darien High SchoolGrades: 9-12Distance: 0.4 mi
Schools provided by the listing agent
- Elementary: Holmes
- High: Darien
Source: Smart MLS. This data may not be complete. We recommend contacting the local school district to confirm school assignments for this home.
Get pre-qualified for a loan
At Zillow Home Loans, we can pre-qualify you in as little as 5 minutes with no impact to your credit score.An equal housing lender. NMLS #10287.
Sell with ease on Zillow
Get a Zillow Showcase℠ listing at no additional cost and you could sell for —faster.
$2,994,900
2% more+$59,898
With Zillow Showcase(estimated)$3,054,798


