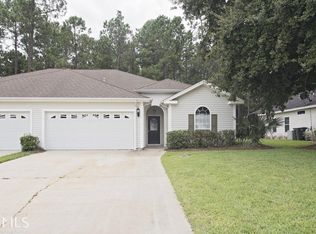Horses, hens & hounds welcome! Gorgeous post card setting: Fenced for horses, Barn, 3 acres of lush green grass, dotted w/mature trees & beautiful landscaping. Marsh-front backyard leads to small creek. Relax on the front or back veranda, add rocking chairs, porch swing & lemonade. Inside, French doors in dining & master lead to back porch. Corner fireplace warms downstairs. Kitchen has breakfast bar, beautiful pine cabinets & pantry w/pull-outs. Cobalt blue tile accents the kitchen as a back-splash/chair rail. Serene, main level master has private bath w/tiled shower, double vanity & corner soaking tub. Upstairs 2 spacious BR's w/dormer windows&full bath. New long lasting metal roof, easy care for vinyl siding & 1 year home warranty for added peace of mind!
This property is off market, which means it's not currently listed for sale or rent on Zillow. This may be different from what's available on other websites or public sources.
