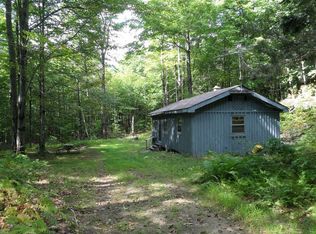Sold for $420,000
$420,000
345 Harvey Rd, Worthington, MA 01098
2beds
1,430sqft
Single Family Residence
Built in 1980
17.87 Acres Lot
$437,600 Zestimate®
$294/sqft
$2,028 Estimated rent
Home value
$437,600
$372,000 - $516,000
$2,028/mo
Zestimate® history
Loading...
Owner options
Explore your selling options
What's special
Highest & Best 4/28 @ 5 pm*. Looking for a home w/ natural beauty, seclusion, land w/ woods, an Airbnb, or a vacation home? The possibilities are endless here. Nestled back in the woods on 17.87 acres sits this conventional home. As you reach the property there is an 8 x12 shed, 2 vehicle garage w/ an interior 3rd bay for yard equipmt., snowmobiles, ATV'S etc. The home is outfitted w/ new vinyl siding, a wraparound deck w/ 2 propane hook ups & a 2nd flr viewing porch. The stone fireplace w/ wood stove is the centerpiece of the living rm & positioned so the rm may be open or sectioned off. The kitchen layout is open & features Dekton countertops, slate GE appls., KraftMaid cabinets, peninsula & a dining rm w/ a picturesque bay window. The 1st flr rounds out w/ a main bedrm that can fit a king-sized bed & a spa-like full bathrm w/ tile shower, KraftMaid cabinets, & skylight. A spiral staircase leads you to the 2nd flr bedrm loft & plenty of attic storage space. New septic being installed
Zillow last checked: 8 hours ago
Listing updated: May 14, 2025 at 08:04am
Listed by:
Liane Sikes 413-459-7797,
Lock and Key Realty Inc. 413-282-8080,
Liane Sikes 413-459-7797
Bought with:
Jocelyn Cleary
Canon Real Estate, Inc.
Source: MLS PIN,MLS#: 73356153
Facts & features
Interior
Bedrooms & bathrooms
- Bedrooms: 2
- Bathrooms: 1
- Full bathrooms: 1
- Main level bathrooms: 1
- Main level bedrooms: 1
Primary bedroom
- Features: Closet, Flooring - Wall to Wall Carpet, Window(s) - Bay/Bow/Box, Recessed Lighting
- Level: Main,First
Bedroom 2
- Features: Balcony - Exterior, Attic Access, Lighting - Overhead
- Level: Second
Bathroom 1
- Features: Bathroom - Full, Bathroom - Tiled With Shower Stall, Skylight, Closet, Flooring - Stone/Ceramic Tile, Dryer Hookup - Gas
- Level: Main,First
Dining room
- Features: Ceiling Fan(s), Closet, Flooring - Stone/Ceramic Tile, Window(s) - Bay/Bow/Box, Recessed Lighting, Lighting - Overhead, Pocket Door
- Level: Main,First
Kitchen
- Features: Flooring - Stone/Ceramic Tile, Dining Area, Cabinets - Upgraded, Recessed Lighting, Gas Stove, Peninsula, Lighting - Overhead
- Level: Main,First
Living room
- Features: Wood / Coal / Pellet Stove, Flooring - Stone/Ceramic Tile, Flooring - Wall to Wall Carpet, Exterior Access, Lighting - Overhead
- Level: Main,First
Heating
- Radiant, Propane, Wood Stove, Ductless
Cooling
- Ductless
Appliances
- Included: Water Heater, Range, Dishwasher, Microwave, Refrigerator, Washer, Dryer
- Laundry: Laundry Closet, Main Level, First Floor, Gas Dryer Hookup, Washer Hookup
Features
- Internet Available - Unknown, Other
- Flooring: Tile, Carpet, Particle Board
- Doors: Insulated Doors
- Windows: Insulated Windows
- Has basement: No
- Number of fireplaces: 2
- Fireplace features: Living Room
Interior area
- Total structure area: 1,430
- Total interior livable area: 1,430 sqft
- Finished area above ground: 1,430
Property
Parking
- Total spaces: 8
- Parking features: Detached, Storage, Off Street, Stone/Gravel, Unpaved
- Garage spaces: 2
- Uncovered spaces: 6
Features
- Patio & porch: Porch, Deck - Wood
- Exterior features: Porch, Deck - Wood, Storage, Horses Permitted, Stone Wall, Other
- Has view: Yes
- View description: Scenic View(s)
Lot
- Size: 17.87 Acres
- Features: Wooded, Cleared, Level, Sloped
Details
- Parcel number: M:0414 B:0000 L:34,3856303
- Zoning: Res. Agri.
- Horses can be raised: Yes
Construction
Type & style
- Home type: SingleFamily
- Architectural style: Cottage,Other (See Remarks)
- Property subtype: Single Family Residence
Materials
- Frame
- Foundation: Slab, Other
- Roof: Shingle
Condition
- Year built: 1980
Utilities & green energy
- Electric: 200+ Amp Service
- Sewer: Private Sewer
- Water: Private
- Utilities for property: for Gas Range, for Gas Dryer, Washer Hookup
Green energy
- Energy generation: Solar
Community & neighborhood
Community
- Community features: Walk/Jog Trails, Golf, Conservation Area, Other
Location
- Region: Worthington
Other
Other facts
- Road surface type: Unimproved
Price history
| Date | Event | Price |
|---|---|---|
| 5/13/2025 | Sold | $420,000+5.3%$294/sqft |
Source: MLS PIN #73356153 Report a problem | ||
| 4/23/2025 | Listed for sale | $399,000$279/sqft |
Source: MLS PIN #73356153 Report a problem | ||
Public tax history
| Year | Property taxes | Tax assessment |
|---|---|---|
| 2025 | $5,196 +4.1% | $376,800 +9.1% |
| 2024 | $4,990 +8.5% | $345,300 +11.9% |
| 2023 | $4,600 +4.4% | $308,500 +12.3% |
Find assessor info on the county website
Neighborhood: 01098
Nearby schools
GreatSchools rating
- 3/10R. H. Conwell Elementary SchoolGrades: PK-6Distance: 1.8 mi
- 6/10Hampshire Regional High SchoolGrades: 7-12Distance: 9.2 mi
Get pre-qualified for a loan
At Zillow Home Loans, we can pre-qualify you in as little as 5 minutes with no impact to your credit score.An equal housing lender. NMLS #10287.
Sell for more on Zillow
Get a Zillow Showcase℠ listing at no additional cost and you could sell for .
$437,600
2% more+$8,752
With Zillow Showcase(estimated)$446,352
