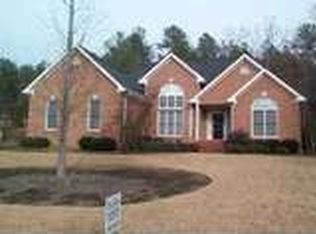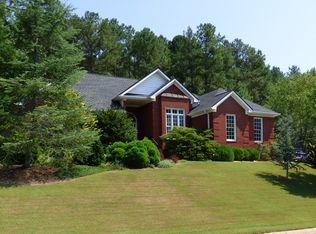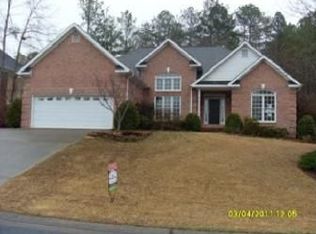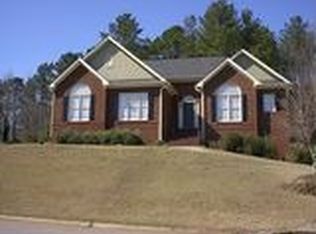This extremely well maintained, brick home sits elegantly on a slight hill with a large backyard. Walk into an expansive two story foyer that opens into the family room with fireplace. The formal living room in on your left, which also makes for a wonderful office space. To the right of the entry hall is the formal dining room with lots of bright light from the large windows. The entry hall opens in the back to a warm, inviting family room that opens into the kitchen. The kitchen features a hand crafted custom bar, quartz counter tops, new appliances and cabinets and opens into a nice sized breakfast area. Down the hallway from the kitchen you will find another full bath and bedroom. The Master Suite and additional 3 bedrooms are located upstairs. The master bath features a garden tub, double vanity and separate shower. All the bedrooms are nice sized and have ample closet and storage space. Out side is a custom designed screened porch with tiled floor. Perfect for that morning cup of coffee is you view the expansive backyard. New within the last 2 - 4 years - HVAC, and roof! This home is move in ready with nothing needed except you!
This property is off market, which means it's not currently listed for sale or rent on Zillow. This may be different from what's available on other websites or public sources.




