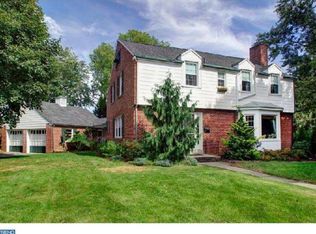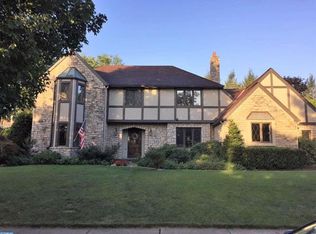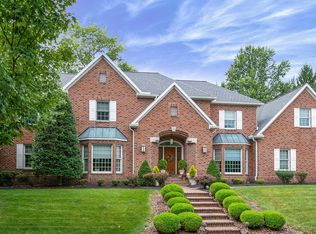Expansive Elegance in the Inner Circle Perched atop an elevated lot in Wyomissing's prestigious Inner Circle, a stately Colonial catches the eye of every passerby with its striking grandeur. Just steps from the park system, and distinctly secluded on a quiet street, this home's elegance is only matched by it's ideal location. An ornate, covered front entry allures guests into the spacious foyer, highlighted by decorative arched doorways and unique multi-story sight lines to the second and third levels. Hardwood flows through to the elegant dining rooms where you'll find a large front window and tray ceiling, and attached wet bar area. Continue on to an idyllic family living space... starting with the bright breakfast area, boasting multiple full-height windows and columned entry to the kitchen, where the chef can enjoy a large center island with seating, endless countertop space, a built-in workspace, and views of the newly renovated family room through a large picture window framed by exposed brick. The family room is a designer's delight with tall bay windows, beautiful built-in shelving, impressive, ceiling-height brick fireplace with wood mantle, and a stunning, full-wall arched molding taken from an old restaurant creating the perfect focal piece. Also on the main level is the ultimate gentleman's room with country club-style decor and double-sided, full-height fireplace framed by two double glass doors leading to the bright and spacious living room, which soaks in the afternoon sun from every angle. The second level has a cozy sitting area brightened by a large window and three secondary bedrooms, as well as the extravagant Master Suite, featuring an elegant tray ceiling, plush carpeting, and private vanity area which leads to dressing rooms and a full tile bath, brightened by a large skylight. A great area for any passion project awaits on the third level. With two separate spaces, plus closets and storage, you can create the ultimate kids play area, a private escape for you, or a guest suite for visiting family and friends. The expansive lower level features both the perfect game room with rustic laminate flooring and the ideal movie theater with cozy carpeting; separated by a decorative wall where storage is cleverly hidden. Summer days cooling off in the beautiful in-ground pool turn into long nights grilling and toasting with friends on the sweeping back patio, while main floor laundry and changing rooms make outdoor entertaining even easier for you.
This property is off market, which means it's not currently listed for sale or rent on Zillow. This may be different from what's available on other websites or public sources.



