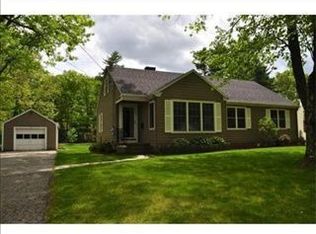SHOWINGS START AT OPEN HOUSE ON MAY 26 th FROM 11-1 pm. Welcome Home!!! This beautiful updated Cape is all that you have been waiting for! Nice mature landscaping adorns the front and huge rear yard. This beautiful kitchen boasts cherry cabinets ~ breakfast bar ~ granite countertops ~ newer appliances. Beautiful dining room with hardwoods ~ single french door. Brand new bath with tub and shower. First floor bedroom with hardwoods. Nice size living room with hardwoods. Updtairs there are two great size bedrooms. Both have built- in's. ~ hardwoods and great closet space. New half bath upstairs. Bonus heated playroom in the basement. Cedar closet in basement. New septic ~ new roof ~ new stone front on exterior kitchen entrance. New septic. Many new upgrades. Close highway access. Close to schools, Whitin's Community Center. You are going to LOVE what you see in this home. All offers with be entertained on Tuesday May 29th 6pm.
This property is off market, which means it's not currently listed for sale or rent on Zillow. This may be different from what's available on other websites or public sources.
