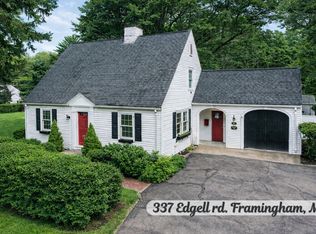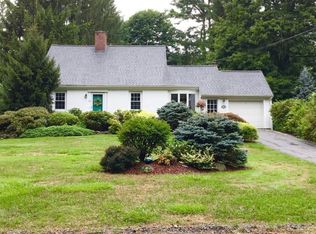Wonderful, side entrance Colonial home is beautifully sited on 1/2 acre level lot. Open, first floor plan is unexpected! Grand piano sized living room. Family room has lots of windows and play space! Bistro style kitchen is loaded with cabinetry. First floor master bedroom has a wall of closets and views into the back yard. 3 bedrooms are on the 2nd floor. Partially finished lower level adds more living area. Most rooms have hardwood floors and great ceiling height. Lots of light throughout. Walk up attic is unfinished and offers possible expansion potential. Detached, 2 car garage has an attached shed behind. Easy to view.
This property is off market, which means it's not currently listed for sale or rent on Zillow. This may be different from what's available on other websites or public sources.

