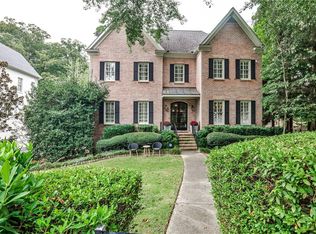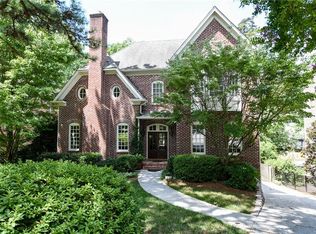Terrific Transitional! The outside comes in throughout this house w/incredible light,many main level rooms w/multiple sets of French doors opening to patios. Great outdoor entertaining areas. Kitchen w/a dining area plus a sitting area. Large butler's pantry perfect for having parties. Double sided fireplace between the great room & the family rm. Coffered ceiling dining rm& office w/built-in's. Master on the main & master bath each w/their own patio. Dual vanity, sep. tub & shower & water closet. 4 Bedrooms up with 3 baths and a second den area w/room for a pool table
This property is off market, which means it's not currently listed for sale or rent on Zillow. This may be different from what's available on other websites or public sources.

