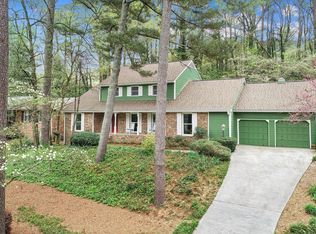Closed
$790,000
345 Durand Falls Dr, Decatur, GA 30030
5beds
2,916sqft
Single Family Residence, Residential
Built in 1964
0.5 Acres Lot
$885,200 Zestimate®
$271/sqft
$4,880 Estimated rent
Home value
$885,200
$832,000 - $947,000
$4,880/mo
Zestimate® history
Loading...
Owner options
Explore your selling options
What's special
Charm privacy and convenience are the top offerings of this Two story traditional near the end of a very quiet, dead end street that is convenient to Fernbank Elementary, Emory, Emory Village and CDC. The home sits on a very private wooded lot. Features include a large entry foyer, living room, formal dining room, family room with fireplace and built-ins, eat in updated kitchen with floor to ceiling windows overlooking the deck and the wooded yard. More features include a screened porch, bedroom or potential office on the main floor plus full bath. The laundry room is on the main floor. Upstairs features an oversized main bedroom with sitting area and bath. Three additional bedrooms and a hall bath complete this floor. There is a daylight basement for workshop, crafts and storage and it has both interior and exterior entry. Kitchen level two car garage. Hardwood floors throughout. New roof last year. Exterior and much of the interior has been recently painted. You can walk to Fernbank, Emory, CDC and Decatur from this neighborhood. The home is very comfortable and livable and is waiting for its next owner.
Zillow last checked: 8 hours ago
Listing updated: May 19, 2023 at 07:32am
Listing Provided by:
Pamela Hughes,
Harry Norman REALTORS
Bought with:
DAVID VAUGHAN, 327421
Ansley Real Estate| Christie's International Real Estate
Source: FMLS GA,MLS#: 7178563
Facts & features
Interior
Bedrooms & bathrooms
- Bedrooms: 5
- Bathrooms: 3
- Full bathrooms: 3
- Main level bathrooms: 1
- Main level bedrooms: 1
Primary bedroom
- Features: Oversized Master
- Level: Oversized Master
Bedroom
- Features: Oversized Master
Primary bathroom
- Features: Shower Only
Dining room
- Features: Seats 12+, Separate Dining Room
Kitchen
- Features: Breakfast Room, Cabinets Stain, Eat-in Kitchen, Stone Counters, View to Family Room
Heating
- Central, Forced Air, Natural Gas
Cooling
- Central Air
Appliances
- Included: Dishwasher, Disposal, Gas Cooktop, Microwave, Refrigerator, Self Cleaning Oven
- Laundry: Main Level
Features
- Entrance Foyer, Walk-In Closet(s)
- Flooring: Hardwood
- Windows: Double Pane Windows
- Basement: Daylight,Exterior Entry,Partial,Unfinished
- Attic: Pull Down Stairs
- Has fireplace: Yes
- Fireplace features: Family Room, Masonry
- Common walls with other units/homes: No Common Walls
Interior area
- Total structure area: 2,916
- Total interior livable area: 2,916 sqft
- Finished area above ground: 2,916
- Finished area below ground: 0
Property
Parking
- Total spaces: 2
- Parking features: Attached, Driveway, Garage, Garage Faces Side, Kitchen Level, Level Driveway
- Attached garage spaces: 2
- Has uncovered spaces: Yes
Accessibility
- Accessibility features: None
Features
- Levels: Two
- Stories: 2
- Patio & porch: Deck, Screened
- Exterior features: Garden, No Dock
- Pool features: None
- Spa features: None
- Fencing: Back Yard
- Has view: Yes
- View description: Trees/Woods
- Waterfront features: None
- Body of water: None
Lot
- Size: 0.50 Acres
- Features: Back Yard, Cul-De-Sac, Front Yard, Landscaped
Details
- Additional structures: None
- Parcel number: 18 004 17 042
- Other equipment: None
- Horse amenities: None
Construction
Type & style
- Home type: SingleFamily
- Architectural style: Traditional
- Property subtype: Single Family Residence, Residential
Materials
- Brick 4 Sides, Brick Veneer
- Foundation: Block
- Roof: Composition
Condition
- Resale
- New construction: No
- Year built: 1964
Utilities & green energy
- Electric: Other
- Sewer: Public Sewer
- Water: Public
- Utilities for property: Other
Green energy
- Energy efficient items: None
- Energy generation: None
Community & neighborhood
Security
- Security features: Open Access
Community
- Community features: Near Public Transport, Near Schools, Near Shopping, Park, Pool
Location
- Region: Decatur
- Subdivision: Druid Hills
HOA & financial
HOA
- Has HOA: No
Other
Other facts
- Listing terms: Cash,Conventional
- Ownership: Fee Simple
- Road surface type: Asphalt
Price history
| Date | Event | Price |
|---|---|---|
| 5/17/2023 | Sold | $790,000-1.2%$271/sqft |
Source: | ||
| 4/15/2023 | Pending sale | $799,900$274/sqft |
Source: | ||
| 4/10/2023 | Contingent | $799,900$274/sqft |
Source: | ||
| 4/10/2023 | Pending sale | $799,900$274/sqft |
Source: | ||
| 3/19/2023 | Listed for sale | $799,900$274/sqft |
Source: | ||
Public tax history
| Year | Property taxes | Tax assessment |
|---|---|---|
| 2025 | -- | $285,360 +7.9% |
| 2024 | $8,479 +27.8% | $264,360 +21.4% |
| 2023 | $6,634 -7% | $217,680 +2.2% |
Find assessor info on the county website
Neighborhood: Druid Hills
Nearby schools
GreatSchools rating
- 7/10Fernbank Elementary SchoolGrades: PK-5Distance: 0.5 mi
- 5/10Druid Hills Middle SchoolGrades: 6-8Distance: 3.3 mi
- 6/10Druid Hills High SchoolGrades: 9-12Distance: 0.6 mi
Schools provided by the listing agent
- Elementary: Fernbank
- Middle: Druid Hills
- High: Druid Hills
Source: FMLS GA. This data may not be complete. We recommend contacting the local school district to confirm school assignments for this home.
Get a cash offer in 3 minutes
Find out how much your home could sell for in as little as 3 minutes with a no-obligation cash offer.
Estimated market value
$885,200
