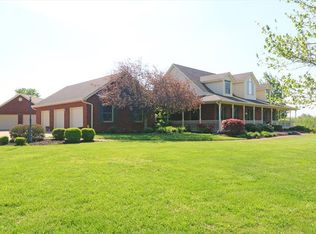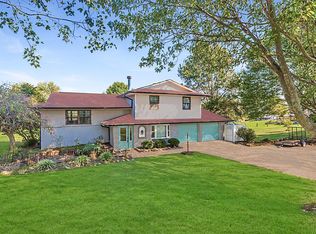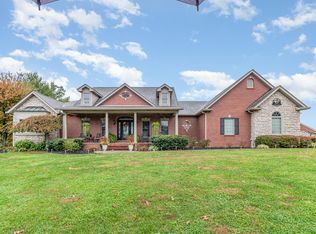Sold for $330,000
$330,000
345 Dry Ridge Mount Zion Rd, Dry Ridge, KY 41035
3beds
--sqft
Single Family Residence, Residential
Built in 1978
0.69 Acres Lot
$354,100 Zestimate®
$--/sqft
$2,313 Estimated rent
Home value
$354,100
$333,000 - $379,000
$2,313/mo
Zestimate® history
Loading...
Owner options
Explore your selling options
What's special
Fantastic LOCATION ! Corner lot offers mature trees, deck with steps to spacious back and side yards, fire pit area for entertaining, play set and shed. Hard to see it right this moment, tons of plants are starting to bloom !Walkout to deck from combo LR/Dining Area; Primary BR with shiplap feature wall & en suite & double closets. Two nicely sized bedrooms- one has built in area for stackable laundry- can be removed. Office in Lower level could easily convert to a fourth bedroom if needed. Lower level features a brick WBFP, laundry room w/ stationary tub & shelving. Half Bath in Lower level. Newer paint and flooring. Two Car Garage has walkout as well as space for workbench/shelving. Carport also stays.
Zillow last checked: 8 hours ago
Listing updated: October 02, 2024 at 08:30pm
Listed by:
Carol Jackson 859-393-6282,
The Realty Place
Bought with:
Christopher Barker, 284789
Keller Williams Realty Services
Source: NKMLS,MLS#: 621095
Facts & features
Interior
Bedrooms & bathrooms
- Bedrooms: 3
- Bathrooms: 3
- Full bathrooms: 2
- 1/2 bathrooms: 1
Primary bedroom
- Features: Bath Adjoins, Ceiling Fan(s), Luxury Vinyl Flooring
- Level: Upper
- Area: 168
- Dimensions: 14 x 12
Bedroom 2
- Features: Luxury Vinyl Flooring
- Level: Upper
- Area: 144
- Dimensions: 12 x 12
Bedroom 3
- Features: Luxury Vinyl Flooring
- Level: Upper
- Area: 120
- Dimensions: 12 x 10
Family room
- Features: Fireplace(s), Luxury Vinyl Flooring
- Level: Lower
- Area: 253
- Dimensions: 23 x 11
Kitchen
- Features: Eat-in Kitchen, Pantry, Wood Cabinets, Luxury Vinyl Flooring
- Level: Upper
- Area: 187
- Dimensions: 17 x 11
Laundry
- Description: stationery tub
- Features: Concrete Flooring, Built-in Features
- Level: Lower
- Area: 100
- Dimensions: 10 x 10
Living room
- Features: Walk-Out Access, Ceiling Fan(s), Luxury Vinyl Flooring
- Level: Upper
- Area: 276
- Dimensions: 23 x 12
Office
- Features: Luxury Vinyl Flooring
- Level: Lower
- Area: 132
- Dimensions: 12 x 11
Heating
- Geothermal
Cooling
- Central Air
Appliances
- Included: Electric Oven, Electric Range, Dishwasher, Microwave, Refrigerator
- Laundry: Lower Level
Features
- Pantry, Ceiling Fan(s)
- Doors: Multi Panel Doors
- Windows: Vinyl Clad Window(s)
- Number of fireplaces: 1
- Fireplace features: Brick, Wood Burning
Property
Parking
- Total spaces: 2
- Parking features: Driveway
- Garage spaces: 2
- Has uncovered spaces: Yes
Features
- Levels: Bi-Level
- Patio & porch: Deck
Lot
- Size: 0.69 Acres
- Dimensions: 134 x 189 x 132 x 188
- Features: Corner Lot
Details
- Parcel number: 0340000074.00
- Zoning description: Residential
Construction
Type & style
- Home type: SingleFamily
- Architectural style: Traditional
- Property subtype: Single Family Residence, Residential
Materials
- Brick, Vinyl Siding
- Foundation: Poured Concrete
- Roof: Shingle
Condition
- Existing Structure
- New construction: No
- Year built: 1978
Utilities & green energy
- Sewer: Septic Tank
- Water: Public
- Utilities for property: Cable Available
Community & neighborhood
Security
- Security features: Security System
Location
- Region: Dry Ridge
Other
Other facts
- Road surface type: Paved
Price history
| Date | Event | Price |
|---|---|---|
| 4/1/2024 | Sold | $330,000 |
Source: | ||
| 3/13/2024 | Pending sale | $330,000 |
Source: | ||
| 3/12/2024 | Listing removed | -- |
Source: | ||
| 3/11/2024 | Price change | $330,000+12.6% |
Source: | ||
| 4/20/2022 | Pending sale | $293,000 |
Source: | ||
Public tax history
Tax history is unavailable.
Neighborhood: 41035
Nearby schools
GreatSchools rating
- 4/10Dry Ridge Elementary SchoolGrades: PK-5Distance: 2.2 mi
- 5/10Grant County Middle SchoolGrades: 6-8Distance: 2.4 mi
- 4/10Grant County High SchoolGrades: 9-12Distance: 0.5 mi
Schools provided by the listing agent
- Elementary: Dry Ridge Elementary
- Middle: Grant County Middle School
- High: Grant County High
Source: NKMLS. This data may not be complete. We recommend contacting the local school district to confirm school assignments for this home.

Get pre-qualified for a loan
At Zillow Home Loans, we can pre-qualify you in as little as 5 minutes with no impact to your credit score.An equal housing lender. NMLS #10287.


