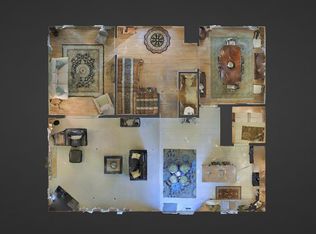Sold for $527,000
$527,000
345 Dew Drop Rd, York, PA 17402
4beds
3,338sqft
Single Family Residence
Built in 2001
0.35 Acres Lot
$535,300 Zestimate®
$158/sqft
$2,443 Estimated rent
Home value
$535,300
$503,000 - $567,000
$2,443/mo
Zestimate® history
Loading...
Owner options
Explore your selling options
What's special
METICULOUSLY MAINTAINED HOME IN TURN KEY CONDITION IN YORK MANOR (PHASE ii) WITH OVER 2300 SQ FT ON THE MAIN LEVEL THIS 3/4 BEDROOM HOME HAS GENEROUS ROOM SIZES WITH PLENTY OF NATURAL SUNLIGHT. THE FLOOR PLAN WAS DESIGNED WITH THE OWNERS SUITE ON ONE SIDE & THE ADDITIONAL BEDROOMS ON THE OTHER. COMPLIMENTED WITH THE MAIN LIVING AREAS IN THE MIDDLE. THE KITCHEN HAS CORIAN COUNTERTOPS,PANTRY & OVERLOOKS THE BREAKFAST NOOK & FAMILY ROOM. THE 3 SEASON SUNROOM IS ADJACENT FROM THE KITCHEN IS IDEAL FOR YOUR MORNING COFFEE AS YOU OVERLOOK THE MANICURED GROUNDS & PROFESSIONAL LANDSCAPE. THERE ARE 2 GAS FIREPLACES. THE LOWER LEVEL CEILINGS ARE HIGH & COMES WITH POSSIBLE IN-LAW QUARTES CONSISTING OF A LIVING ROOM, DINING AREA WITH THE "4TH" BEDROOM/OFFICE/EXERCISE ROOM. PRIVATE ACCESS TO THE PATIO WHERE YOU CAN ADMIRE THE QUIET BEAUTY OF THE BACKYARD. THERE IS PLENTY OF STORAGE & A LARGE WORKSHOP AREA W/ANOTHER PRIVATE ACCESS OUTSIDE. YOU'LL BE HAPPY TO KNOW THERE IS A COMPOSITE DECK OFF THE KITCHEN. THE GARAGE IS IMPRESSIVELY OVERSIZED & FINISHED. THE ROOF WAS REPLACED 6/8 +/- YEARS AGO...GET READY BECAUSE WHEN THIS GEM HITS THE MARKET W/ALL IT HAS TO OFFER YOU'RE GONNA BE IMPRESSED.
Zillow last checked: 8 hours ago
Listing updated: August 28, 2025 at 11:18am
Listed by:
Robin Mede-Butt 717-451-4447,
Iron Valley Real Estate Hanover
Bought with:
Michael Chiaro, RS194050L
Inch & Co. Real Estate, LLC
Source: Bright MLS,MLS#: PAYK2085232
Facts & features
Interior
Bedrooms & bathrooms
- Bedrooms: 4
- Bathrooms: 2
- Full bathrooms: 2
- Main level bathrooms: 2
- Main level bedrooms: 3
Primary bedroom
- Features: Flooring - Carpet, Attached Bathroom, Walk-In Closet(s)
- Level: Main
Bedroom 2
- Features: Flooring - Carpet
- Level: Main
Bedroom 3
- Features: Flooring - Carpet
- Level: Main
Bedroom 4
- Features: Flooring - Carpet
- Level: Lower
Primary bathroom
- Features: Soaking Tub, Double Sink, Flooring - Vinyl, Walk-In Closet(s)
- Level: Main
Bathroom 1
- Features: Double Sink, Flooring - Ceramic Tile
- Level: Main
Dining room
- Features: Flooring - Carpet
- Level: Main
Family room
- Features: Flooring - Carpet, Fireplace - Gas, Recessed Lighting
- Level: Main
Family room
- Features: Fireplace - Gas, Flooring - Carpet
- Level: Lower
Kitchen
- Features: Pantry, Recessed Lighting, Breakfast Bar, Breakfast Nook, Countertop(s) - Solid Surface, Double Sink, Flooring - Luxury Vinyl Tile, Formal Dining Room, Kitchen - Gas Cooking
- Level: Main
Other
- Features: Flooring - Carpet, Ceiling Fan(s)
- Level: Main
Utility room
- Level: Lower
Workshop
- Level: Lower
Heating
- Forced Air, Natural Gas
Cooling
- Central Air, Natural Gas
Appliances
- Included: Oven/Range - Gas, Refrigerator, Gas Water Heater
- Laundry: Has Laundry
Features
- Soaking Tub, Ceiling Fan(s), Entry Level Bedroom, Walk-In Closet(s), Tray Ceiling(s)
- Flooring: Vinyl, Carpet, Ceramic Tile, Hardwood
- Doors: Atrium
- Basement: Full,Exterior Entry,Sump Pump,Heated,Improved,Partially Finished,Rear Entrance,Walk-Out Access,Workshop,Other
- Number of fireplaces: 2
Interior area
- Total structure area: 3,338
- Total interior livable area: 3,338 sqft
- Finished area above ground: 2,338
- Finished area below ground: 1,000
Property
Parking
- Total spaces: 2
- Parking features: Inside Entrance, Attached
- Attached garage spaces: 2
Accessibility
- Accessibility features: None
Features
- Levels: One
- Stories: 1
- Pool features: None
Lot
- Size: 0.35 Acres
Details
- Additional structures: Above Grade, Below Grade
- Parcel number: 540000300200000000
- Zoning: RESIDENTIAL
- Zoning description: RESIDENTIAL
- Special conditions: Standard
Construction
Type & style
- Home type: SingleFamily
- Architectural style: Ranch/Rambler
- Property subtype: Single Family Residence
Materials
- Vinyl Siding
- Foundation: Concrete Perimeter
- Roof: Architectural Shingle
Condition
- Very Good
- New construction: No
- Year built: 2001
Details
- Builder name: PASCH
Utilities & green energy
- Electric: 200+ Amp Service
- Sewer: Public Sewer
- Water: Public
- Utilities for property: Cable Available, Cable
Community & neighborhood
Security
- Security features: Smoke Detector(s)
Location
- Region: York
- Subdivision: York Manor
- Municipality: YORK TWP
Other
Other facts
- Listing agreement: Exclusive Right To Sell
- Listing terms: Cash,Conventional,FHA,VA Loan
- Ownership: Fee Simple
- Road surface type: Black Top, Paved
Price history
| Date | Event | Price |
|---|---|---|
| 8/28/2025 | Sold | $527,000+0.4%$158/sqft |
Source: | ||
| 7/24/2025 | Pending sale | $525,000$157/sqft |
Source: | ||
| 7/22/2025 | Listed for sale | $525,000$157/sqft |
Source: | ||
Public tax history
| Year | Property taxes | Tax assessment |
|---|---|---|
| 2025 | $9,237 +0.4% | $269,100 |
| 2024 | $9,202 | $269,100 |
| 2023 | $9,202 +9.7% | $269,100 |
Find assessor info on the county website
Neighborhood: 17402
Nearby schools
GreatSchools rating
- 4/10York Twp El SchoolGrades: K-3Distance: 0.7 mi
- 6/10Dallastown Area Middle SchoolGrades: 7-8Distance: 2.7 mi
- 7/10Dallastown Area Senior High SchoolGrades: 9-12Distance: 2.7 mi
Schools provided by the listing agent
- District: Dallastown Area
Source: Bright MLS. This data may not be complete. We recommend contacting the local school district to confirm school assignments for this home.
Get pre-qualified for a loan
At Zillow Home Loans, we can pre-qualify you in as little as 5 minutes with no impact to your credit score.An equal housing lender. NMLS #10287.
Sell with ease on Zillow
Get a Zillow Showcase℠ listing at no additional cost and you could sell for —faster.
$535,300
2% more+$10,706
With Zillow Showcase(estimated)$546,006
