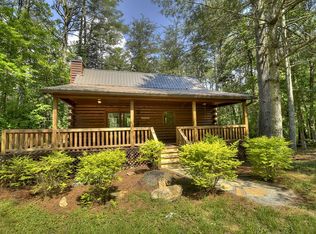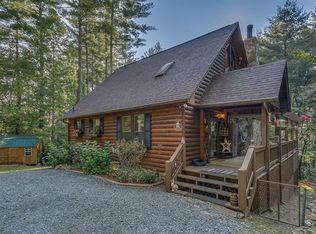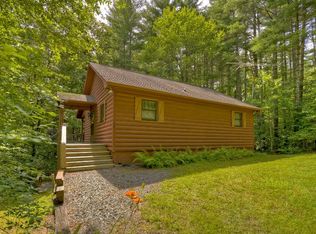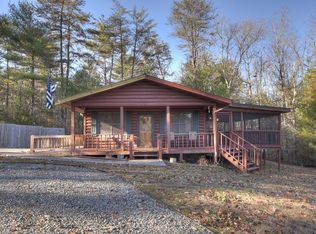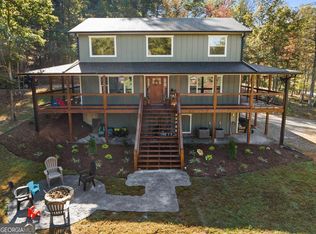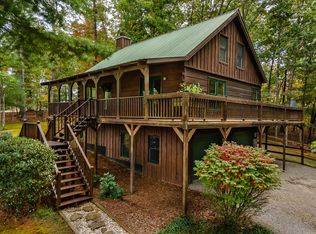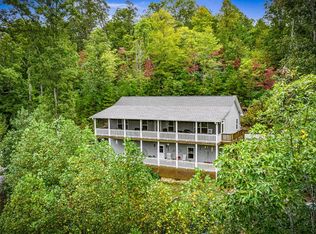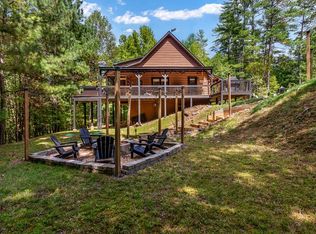Charming modern cabin just minutes from downtown Blue Ridge with proven rental income history - Welcome to your ideal mountain retreat! This beautifully maintained cabin, built in 2020, is nestled on a quiet road just 3.5 miles from the heart of downtown Blue Ridge. One of the closet properties outside the city limits with short-term rental eligibility, it offers both a perfect getaway and a smart investment opportunity- with proven established rental history. Step onto the property and you'll be greeted by charming live edge siding and ample space for parking. The yard offers plenty of potential- add a fire pit, fence in a pet-friendly area, or simply enjoy the open space. Inside, the home boasts an airy open concept layout filled with natural light and soaring ceilings. The main living area features a rocked fireplace and flows seamlessly into a well-appointed kitchen boasting granite countertops and modern finishes. With one bedroom and one full bathroom on each level, this cabin comfortably accommodates guests while providing privacy and convenience. Sit back and relax outside on the back deck or on the lower level patio that's just off a second living room area. Sold fully furnished and in excellent condition, this turnkey property is ready for you to enjoy or start generating income as an investment property. It even includes a Generac generator for back-up electricity. Don't miss this rare opportunity to own a cabin that blends rustic charm, modern comfort, and unbeatable proximity to Blue Ridge!
Active
$579,900
345 Deer Trl, Mineral Bluff, GA 30559
3beds
2,040sqft
Est.:
Residential
Built in 2020
0.63 Acres Lot
$-- Zestimate®
$284/sqft
$-- HOA
What's special
Modern finishesRocked fireplaceSoaring ceilingsBack deckOpen concept layoutLower level patioNatural light
- 96 days |
- 438 |
- 21 |
Zillow last checked: 8 hours ago
Listing updated: September 05, 2025 at 12:28pm
Listed by:
Drew Dillard 706-633-0941,
Compass - E+E Group
Source: NGBOR,MLS#: 418591
Tour with a local agent
Facts & features
Interior
Bedrooms & bathrooms
- Bedrooms: 3
- Bathrooms: 3
- Full bathrooms: 3
- Main level bedrooms: 1
Rooms
- Room types: Living Room, Kitchen, Loft
Primary bedroom
- Level: Main
Heating
- Central
Cooling
- Central Air
Appliances
- Included: Refrigerator, Oven, Microwave, Dishwasher, Washer, Dryer
Features
- Ceiling Fan(s), Cathedral Ceiling(s), Sheetrock, Wood, High Speed Internet
- Flooring: Wood, Laminate
- Windows: Insulated Windows
- Basement: Finished,Full
- Number of fireplaces: 1
- Fireplace features: Vented, Wood Burning
- Furnished: Yes
Interior area
- Total structure area: 2,040
- Total interior livable area: 2,040 sqft
Video & virtual tour
Property
Parking
- Parking features: Driveway, Gravel
- Has uncovered spaces: Yes
Features
- Levels: Three Or More
- Stories: 3
- Patio & porch: Front Porch, Deck, Covered
- Frontage type: None
Lot
- Size: 0.63 Acres
- Topography: Level,Sloping
Details
- Parcel number: 0031 52Q
- Other equipment: Generator
Construction
Type & style
- Home type: SingleFamily
- Architectural style: Cabin,Traditional,Contemporary
- Property subtype: Residential
Materials
- Frame, Wood Siding, Concrete
- Foundation: Permanent
- Roof: Shingle
Condition
- Resale
- New construction: No
- Year built: 2020
Utilities & green energy
- Sewer: Septic Tank
- Water: Shared Well
Community & HOA
Community
- Subdivision: Deer Trails
Location
- Region: Mineral Bluff
Financial & listing details
- Price per square foot: $284/sqft
- Tax assessed value: $598,428
- Annual tax amount: $2,194
- Date on market: 9/5/2025
- Road surface type: Gravel, Paved
Estimated market value
Not available
Estimated sales range
Not available
Not available
Price history
Price history
| Date | Event | Price |
|---|---|---|
| 9/5/2025 | Listed for sale | $579,900-0.9%$284/sqft |
Source: NGBOR #418591 Report a problem | ||
| 9/5/2025 | Listing removed | $585,000$287/sqft |
Source: NGBOR #417148 Report a problem | ||
| 7/10/2025 | Listed for sale | $585,000+1.7%$287/sqft |
Source: NGBOR #417148 Report a problem | ||
| 7/1/2025 | Listing removed | $575,000$282/sqft |
Source: | ||
| 6/8/2025 | Price change | $575,000-1.7%$282/sqft |
Source: | ||
Public tax history
Public tax history
| Year | Property taxes | Tax assessment |
|---|---|---|
| 2024 | $2,194 +45.6% | $239,371 +61.9% |
| 2023 | $1,507 +0% | $147,819 |
| 2022 | $1,507 +207.9% | $147,819 +323.5% |
Find assessor info on the county website
BuyAbility℠ payment
Est. payment
$3,180/mo
Principal & interest
$2808
Home insurance
$203
Property taxes
$169
Climate risks
Neighborhood: 30559
Nearby schools
GreatSchools rating
- 7/10West Fannin Elementary SchoolGrades: PK-5Distance: 5.7 mi
- 7/10Fannin County Middle SchoolGrades: 6-8Distance: 2 mi
- 4/10Fannin County High SchoolGrades: 9-12Distance: 3.9 mi
- Loading
- Loading
