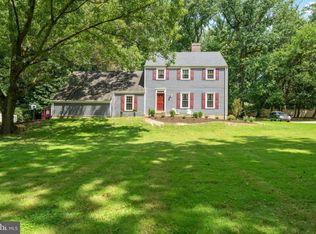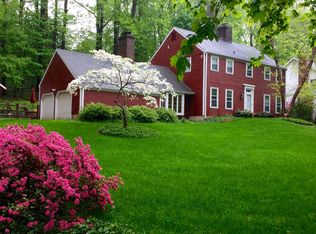Charm meets quality in this lovely 4-bedroom, 2.1-bathroom colonialperfectly set back on a peaceful wooded lot in the heart of the Main Line. The nearby Radnor Trail, Martins Dam, towns of Strafford and Wayne, community parks and universities add so much value to this already valuable home. You will immediatelyfeel at home as you enter the front door into the warm and welcoming foyer. Hardwood floors are found throughout creating a nice flow from room to room. To your leftis the light-filled living room which features a lovely gas burning fireplace. The dining room is wonderful for entertaining guestsand conveniently leads to the updated kitchen. The chef's kitchen is equipped with crisp white cabinetry with lovely gold hardware, a center island with blue accented cabinets, quartz countertops,a walk-in pantry, and high-end stainless-steel appliances. Unwind in the relaxing sunroom with an abundance of windows, skylights and glass doors that lead to the back deck and side patio. Continuing through the main floor brings you to the cozy family room featuring a wood burning fireplace, built in shelving, and a large bay window that adds warmth and light to this lovely space. The main floor is complete with a powder room. Upstairs is home to four bedrooms including the primary suite with an updated ensuite bathroom, and a large walk-in closet that leads to the second-floor laundry room. The additionalthree bedrooms are well-sized with ample closet space and share the updated hallway bathroom. The lower level of the home is finished with built-in cabinets, a living area, and a back utility room with plenty of room for additionalstorage. Relax outside on the side patio or grill and entertain on the private back deck surrounded by greenery and nature. The mature gardens have been designed so that the trees and plants are flowering at various timesfrom early spring to late fall.This home has so much to offer with its exquisiteindoor features, sightly outdoor living spaces, and prime location; this gem of a home will be a delight for its new owners. 2022-10-20
This property is off market, which means it's not currently listed for sale or rent on Zillow. This may be different from what's available on other websites or public sources.

