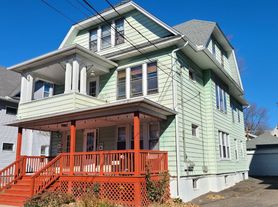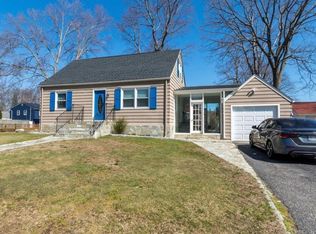Immaculate and updated Black Rock single family rental located in walking distance to St. Mary's By The Sea, Harborview Market, Restaurants, Pubs, Waterfront Social and Yacht Clubs and the Black Rock Train Station. This seven room, three bedroom, two full bath home has been lovingly cared for by the owner and pride in ownership is evident. The home has beautiful hardwood floors, newer efficient gas heat, central air and newer washer and dryer. Recent updates include a new primary bedroom full bath, new kitchen appliances, new kitchen flooring, and refinished butcher block counters. Enjoy the beautifully landscaped backyard with patio, deck and enclosed porch. Can be rented partially furnished at $4,150. Owner requires good credit, first month rent, two months security and no pets. Interior photos coming.
House for rent
$3,950/mo
Fees may apply
345 Courtland Ave, Bridgeport, CT 06605
3beds
1,268sqft
Price may not include required fees and charges.
Singlefamily
Available now
No pets
Central air
In unit laundry
1 Parking space parking
Natural gas, forced air
What's special
Central airNewer efficient gas heatEnclosed porchBeautifully landscaped backyardBeautiful hardwood floorsRefinished butcher block countersNewer washer and dryer
- 23 days |
- -- |
- -- |
Travel times
Looking to buy when your lease ends?
Consider a first-time homebuyer savings account designed to grow your down payment with up to a 6% match & 3.83% APY.
Facts & features
Interior
Bedrooms & bathrooms
- Bedrooms: 3
- Bathrooms: 2
- Full bathrooms: 2
Heating
- Natural Gas, Forced Air
Cooling
- Central Air
Appliances
- Included: Dishwasher, Dryer, Range, Refrigerator, Washer
- Laundry: In Unit
Features
- Has basement: Yes
Interior area
- Total interior livable area: 1,268 sqft
Property
Parking
- Total spaces: 1
- Parking features: Covered
- Details: Contact manager
Features
- Exterior features: Architecture Style: Cape Cod, Beach Access, Detached, Grounds Care included in rent, Heating system: Forced Air, Heating: Gas, Landscaped, Level, Library, Lot Features: Level, Landscaped, Near Public Transport, Park, Pets - No, Playground, Private School(s), Public Rec Facilities, Shopping/Mall, Snow Removal included in rent, Tankless Water Heater, Walk to Water, Water Community
Details
- Parcel number: BRIDM5B127L27
Construction
Type & style
- Home type: SingleFamily
- Architectural style: CapeCod
- Property subtype: SingleFamily
Condition
- Year built: 1940
Community & HOA
Community
- Features: Playground
Location
- Region: Bridgeport
Financial & listing details
- Lease term: 12 Months,Month To Month
Price history
| Date | Event | Price |
|---|---|---|
| 9/5/2025 | Listed for rent | $3,950$3/sqft |
Source: | ||
| 7/31/2020 | Sold | $355,000+1.7%$280/sqft |
Source: | ||
| 6/26/2020 | Pending sale | $349,000$275/sqft |
Source: Milligan Realty.com #170307248 | ||
| 6/18/2020 | Listed for sale | $349,000+29.3%$275/sqft |
Source: Milligan Realty.com #170307248 | ||
| 11/14/2014 | Sold | $270,000$213/sqft |
Source: | ||

