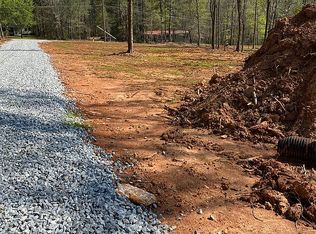Sold for $143,000
$143,000
345 Country Creek Rd, Newborn, GA 30056
3beds
1,248sqft
MobileManufactured
Built in 1996
1.74 Acres Lot
$218,700 Zestimate®
$115/sqft
$1,818 Estimated rent
Home value
$218,700
$203,000 - $234,000
$1,818/mo
Zestimate® history
Loading...
Owner options
Explore your selling options
What's special
Totally renovated ranch on almost 2 acres in Newborn. New roof, gutters, HVAC system. Beautiful, open concept, new kitchen cabinets with butcher block tops, subway tile back-splash, breakfast bar with opening to family room. New gorgeous Luxury Vinyl Plank flooring throughout entire home. All new paint, light fixtures and new plumbing. Gas fireplace in family room. Master bath has double stainless steel sink vanity, all new, with huge shower and barn door. All bedrooms are very generous in size with large closets, master has walk-in closet. Guest bath has stainless sink and tub/shower combo. As I said, everything is new! Light fixtures, appliances, even the ceilings. Outside there is a 10x20 shop with electricity. The backyard is all fenced. Circular asphalt driveway leads you to the ramp with a new pergola. Very private! Home sits behind the trees and woods all around.
Facts & features
Interior
Bedrooms & bathrooms
- Bedrooms: 3
- Bathrooms: 2
- Full bathrooms: 2
- Main level bathrooms: 2
- Main level bedrooms: 3
Heating
- Forced air, Heat pump, Electric
Cooling
- Central
Appliances
- Included: Dishwasher, Range / Oven, Refrigerator
- Laundry: Mud Room, Laundry Room
Features
- Double Vanity, Walk-In Closet(s), Gas Logs, Cable TV Connections, Recently Renovated, Cable In Street, Laminate Flooring
- Flooring: Laminate
- Basement: Slab/None
- Has fireplace: Yes
- Fireplace features: Family Room, Factory Built
Interior area
- Structure area source: Public Record
- Total interior livable area: 1,248 sqft
Property
Parking
- Total spaces: 3
- Parking features: Off-street
- Details: 3 Car Or More
Accessibility
- Accessibility features: Accessible Doors, Accessible Approach with Ramp
Features
- Patio & porch: Deck/Patio
- Exterior features: Vinyl
Lot
- Size: 1.74 Acres
- Features: Wooded, Private Backyard
Details
- Additional structures: Workshop, Barn(s), Outbuilding
- Parcel number: N139000000073A00
- Horse amenities: Barn
Construction
Type & style
- Home type: MobileManufactured
- Architectural style: Ranch
Materials
- Metal
- Foundation: Masonry
- Roof: Composition
Condition
- Year built: 1996
Utilities & green energy
- Sewer: Septic Tank
- Water: Public Water
Green energy
- Energy efficient items: Double Pane/Thermo
Community & neighborhood
Location
- Region: Newborn
Other
Other facts
- Sewer: Septic Tank
- Appliances: Dishwasher, Range/Oven, Refrigerator, Ice Maker
- FireplaceYN: true
- Heating: Electric, Heat Pump, Central
- ArchitecturalStyle: Ranch
- PatioAndPorchFeatures: Deck/Patio
- HeatingYN: true
- Flooring: Laminate
- CoolingYN: true
- FoundationDetails: Slab
- FireplacesTotal: 1
- ExteriorFeatures: Barn, Fenced Yard, Workshop, Deck/Patio, Out Building
- Roof: Composition
- FireplaceFeatures: Family Room, Factory Built
- Cooling: Heat Pump, Central Air, Ceiling Fan(s)
- InteriorFeatures: Double Vanity, Walk-In Closet(s), Gas Logs, Cable TV Connections, Recently Renovated, Cable In Street, Laminate Flooring
- LotFeatures: Wooded, Private Backyard
- HomeWarrantyYN: True
- MainLevelBathrooms: 2
- OtherStructures: Workshop, Barn(s), Outbuilding
- HorseAmenities: Barn
- LaundryFeatures: Mud Room, Laundry Room
- StructureType: House
- AccessibilityFeatures: Accessible Doors, Accessible Approach with Ramp
- MainLevelBedrooms: 3
- BuildingAreaSource: Public Record
- FarmLandAreaSource: Public Record
- GreenEnergyEfficient: Double Pane/Thermo
- LivingAreaSource: Public Record
- LotDimensionsSource: Public Records
- WaterSource: Public Water
- Basement: Slab/None
- OtherParking: 3 Car Or More
- ParkingFeatures: 3 Car Or More
- ConstructionMaterials: Aluminum/Vinyl
- BeastPropertySubType: Single Family Detached
- MlsStatus: Under Contract
Price history
| Date | Event | Price |
|---|---|---|
| 12/14/2023 | Sold | $143,000+5.9%$115/sqft |
Source: Public Record Report a problem | ||
| 3/6/2020 | Sold | $135,000$108/sqft |
Source: | ||
| 1/27/2020 | Pending sale | $135,000$108/sqft |
Source: McGinnis Realty & Appraisals #8725240 Report a problem | ||
| 1/25/2020 | Listing removed | $1,150$1/sqft |
Source: TEA ENTERPRISES, INC Report a problem | ||
| 1/25/2020 | Listed for sale | $135,000+86.2%$108/sqft |
Source: McGinnis Realty & Appraisals #8725240 Report a problem | ||
Public tax history
| Year | Property taxes | Tax assessment |
|---|---|---|
| 2024 | $1,436 -0.4% | $55,960 -4.8% |
| 2023 | $1,441 +3.6% | $58,760 +17.4% |
| 2022 | $1,392 +14.8% | $50,040 +18.8% |
Find assessor info on the county website
Neighborhood: 30056
Nearby schools
GreatSchools rating
- 7/10Mansfield Elementary SchoolGrades: PK-5Distance: 2.5 mi
- 4/10Indian Creek Middle SchoolGrades: 6-8Distance: 10.1 mi
- 6/10Eastside High SchoolGrades: 9-12Distance: 8 mi
Schools provided by the listing agent
- Elementary: Mansfield
- Middle: Indian Creek
- High: Eastside
Source: The MLS. This data may not be complete. We recommend contacting the local school district to confirm school assignments for this home.
Get a cash offer in 3 minutes
Find out how much your home could sell for in as little as 3 minutes with a no-obligation cash offer.
Estimated market value$218,700
Get a cash offer in 3 minutes
Find out how much your home could sell for in as little as 3 minutes with a no-obligation cash offer.
Estimated market value
$218,700
