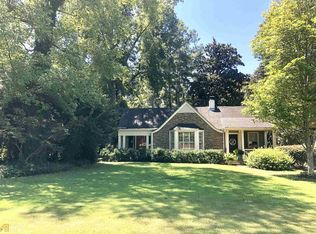Closed
$375,000
345 Country Club Rd, Lagrange, GA 30240
3beds
2,146sqft
Single Family Residence
Built in 1945
0.73 Acres Lot
$390,500 Zestimate®
$175/sqft
$1,776 Estimated rent
Home value
$390,500
Estimated sales range
Not available
$1,776/mo
Zestimate® history
Loading...
Owner options
Explore your selling options
What's special
Discover the perfect blend of vintage charm and contemporary living in this stunning historic home, ideally situated on Country Club Rd., across the street from LaGrange's 12' wide walking, running, biking path, The Thread. This delightful property is within walking distance to downtown shops, cafes, and parks, making it a fantastic choice for those who value community and accessibility. With original hardwood floors, high ceilings, a beautifully renovated kitchen and master bathroom you won't find another property like this one. The large front yard and rocking chair porch greet you as you pull in with a brick parking pad and path to the front steps. Wind your way around the home to the spacious back yard, framed by mature trees, an inviting fire pit for cool fall evenings, the garage, a door with direct access to the lower level or steps leading up to the kitchen. A bonus room or office flows into the laundry/utility room and a door takes you into the garage/workshop or follow the stairs to the main living area. Only a few minutes drive to the Marina on West Point Lake, you will be happy to discover a large carport situated at the back of the property for your boat or other recreational vehicles. Don't wait to make this house your home! Call your favorite Realtor today to schedule a private tour!
Zillow last checked: 8 hours ago
Listing updated: October 25, 2024 at 07:09pm
Listed by:
Kristina Moore 706-224-8215,
CB Kennon, Parker, Duncan & Davis
Bought with:
Kristina Moore, 410745
CB Kennon, Parker, Duncan & Davis
Source: GAMLS,MLS#: 10381050
Facts & features
Interior
Bedrooms & bathrooms
- Bedrooms: 3
- Bathrooms: 2
- Full bathrooms: 2
- Main level bathrooms: 2
- Main level bedrooms: 3
Dining room
- Features: Separate Room
Kitchen
- Features: Pantry, Solid Surface Counters
Heating
- Central, Hot Water, Natural Gas
Cooling
- Ceiling Fan(s), Central Air, Electric, Gas
Appliances
- Included: Dishwasher, Electric Water Heater, Microwave, Oven/Range (Combo), Refrigerator, Stainless Steel Appliance(s)
- Laundry: In Basement
Features
- Bookcases, High Ceilings, Master On Main Level, Rear Stairs, Separate Shower, Tile Bath, Walk-In Closet(s)
- Flooring: Hardwood
- Basement: Exterior Entry,Interior Entry,Partial
- Attic: Pull Down Stairs
- Number of fireplaces: 1
- Fireplace features: Family Room
Interior area
- Total structure area: 2,146
- Total interior livable area: 2,146 sqft
- Finished area above ground: 1,908
- Finished area below ground: 238
Property
Parking
- Parking features: Carport, Garage, Off Street, Parking Pad, RV/Boat Parking, Side/Rear Entrance
- Has garage: Yes
- Has carport: Yes
- Has uncovered spaces: Yes
Features
- Levels: Two
- Stories: 2
Lot
- Size: 0.73 Acres
- Features: Open Lot
Details
- Parcel number: 0614B010002
Construction
Type & style
- Home type: SingleFamily
- Architectural style: Brick 4 Side,Traditional
- Property subtype: Single Family Residence
Materials
- Brick
- Roof: Composition
Condition
- Resale
- New construction: No
- Year built: 1945
Utilities & green energy
- Sewer: Public Sewer
- Water: Public
- Utilities for property: Cable Available, Electricity Available, High Speed Internet, Natural Gas Available, Phone Available, Sewer Connected, Underground Utilities, Water Available
Community & neighborhood
Community
- Community features: None
Location
- Region: Lagrange
- Subdivision: Forrest Hills / Piney Woods / Gordon (CCLP)
Other
Other facts
- Listing agreement: Exclusive Right To Sell
Price history
| Date | Event | Price |
|---|---|---|
| 10/25/2024 | Sold | $375,000$175/sqft |
Source: | ||
| 9/23/2024 | Pending sale | $375,000$175/sqft |
Source: | ||
| 9/19/2024 | Listed for sale | $375,000-1.1%$175/sqft |
Source: | ||
| 7/9/2024 | Listing removed | -- |
Source: Owner Report a problem | ||
| 7/2/2024 | Listed for sale | $379,000+32.1%$177/sqft |
Source: Owner Report a problem | ||
Public tax history
| Year | Property taxes | Tax assessment |
|---|---|---|
| 2025 | $4,052 +2.2% | $148,560 +0.8% |
| 2024 | $3,965 +28.9% | $147,360 +26.6% |
| 2023 | $3,077 +1.1% | $116,400 +4.9% |
Find assessor info on the county website
Neighborhood: 30240
Nearby schools
GreatSchools rating
- 6/10Hollis Hand Elementary SchoolGrades: PK-5Distance: 1.1 mi
- 6/10Gardner-Newman Middle SchoolGrades: 6-8Distance: 4.1 mi
- 7/10Lagrange High SchoolGrades: 9-12Distance: 0.9 mi
Schools provided by the listing agent
- Elementary: Hollis Hand
- Middle: Gardner Newman
- High: Lagrange
Source: GAMLS. This data may not be complete. We recommend contacting the local school district to confirm school assignments for this home.
Get a cash offer in 3 minutes
Find out how much your home could sell for in as little as 3 minutes with a no-obligation cash offer.
Estimated market value$390,500
Get a cash offer in 3 minutes
Find out how much your home could sell for in as little as 3 minutes with a no-obligation cash offer.
Estimated market value
$390,500
