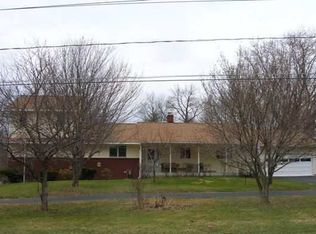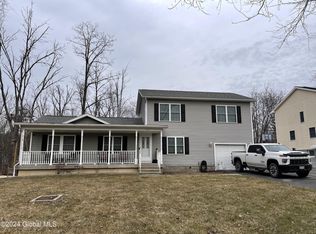Closed
$420,000
345 Consaul Road, Schenectady, NY 12304
7beds
3,842sqft
Duplex, Multi Family
Built in 1960
-- sqft lot
$-- Zestimate®
$109/sqft
$2,345 Estimated rent
Home value
Not available
Estimated sales range
Not available
$2,345/mo
Zestimate® history
Loading...
Owner options
Explore your selling options
What's special
Reduced to Sell - Unique 2 family home - Spacious 5 bed + 2 1/2 bath (upstairs) w/ large bi-level deck (2460 sq. ft.) -huge 1 acre lawn surrounded by miles of woods + 2 bed + 1 bath rental income apartment downstairs w/ fireplace (1382 sq. ft) and sliding backdoors which open onto the 1 acre lawn -private (separate) entrances for both + individual parking + separate utilities. Separate workshop area and laundry room+ separate storage room, Large 2 car garage with plenty of shelf space. All on sprawling 3.8 acres of wooded land with trout stream running through it. Completely remodeled with new paint, new tile, and new carpet. Everything repaired or replaced to make a turn-key modern ranch style house. Built like a fortress. This house is a unicorn in this area-nothing compares. Must See!
Zillow last checked: 8 hours ago
Listing updated: November 12, 2024 at 07:20pm
Listed by:
Steven J Sbardella 518-456-6518,
518 Realty.Com Inc
Bought with:
Daniel Shepard, 10491203598
All in 1 Realty LLC
Source: Global MLS,MLS#: 202229106
Facts & features
Interior
Bedrooms & bathrooms
- Bedrooms: 7
- Bathrooms: 4
- Full bathrooms: 3
- 1/2 bathrooms: 1
Heating
- Baseboard, Hot Water, Natural Gas
Cooling
- None
Features
- Ceiling Fan(s), High Speed Internet, Walk-In Closet(s), Ceramic Tile Bath
- Flooring: Carpet, Ceramic Tile, Hardwood, Linoleum
- Doors: Sliding Doors
- Basement: Apartment,Exterior Entry,Finished,Full,Heated
- Has fireplace: Yes
- Fireplace features: Electric, Basement
Interior area
- Total structure area: 3,842
- Total interior livable area: 3,842 sqft
- Finished area above ground: 3,842
- Finished area below ground: 0
Property
Parking
- Total spaces: 8
- Parking features: Off Street, Paved, Circular Driveway, Driveway, Garage, Garage Door Opener
- Garage spaces: 2
- Has uncovered spaces: Yes
Features
- Patio & porch: Porch, Covered, Deck
- Exterior features: None
Lot
- Size: 3.80 Acres
- Features: Wetlands, Landscaped, Sloped, Wooded, Cleared
Details
- Parcel number: 012689 17.1138 01
- Zoning description: Multi Residence
- Special conditions: Standard
Construction
Type & style
- Home type: MultiFamily
- Architectural style: Ranch
- Property subtype: Duplex, Multi Family
- Attached to another structure: Yes
Materials
- Block, Vinyl Siding
- Foundation: Block, Slab
- Roof: Asphalt
Condition
- New construction: No
- Year built: 1960
Utilities & green energy
- Electric: 100 Amp Service, Circuit Breakers
- Sewer: Public Sewer
- Water: Public
- Utilities for property: Cable Available
Community & neighborhood
Security
- Security features: 24 Hour Security
Location
- Region: Schenectady
Price history
| Date | Event | Price |
|---|---|---|
| 3/17/2023 | Sold | $420,000-3.4%$109/sqft |
Source: | ||
| 2/23/2023 | Pending sale | $435,000$113/sqft |
Source: | ||
| 10/27/2022 | Listed for sale | $435,000-8.4%$113/sqft |
Source: | ||
| 10/1/2022 | Listing removed | -- |
Source: | ||
| 9/9/2022 | Price change | $475,000-4%$124/sqft |
Source: | ||
Public tax history
| Year | Property taxes | Tax assessment |
|---|---|---|
| 2018 | -- | $160,000 |
| 2017 | -- | $160,000 |
Find assessor info on the county website
Neighborhood: 12304
Nearby schools
GreatSchools rating
- 8/10Veeder Elementary SchoolGrades: K-4Distance: 0.6 mi
- 4/10Lisha Kill Middle SchoolGrades: 5-8Distance: 1 mi
- 7/10Colonie Central High SchoolGrades: 9-12Distance: 4.6 mi
Schools provided by the listing agent
- High: Colonie Central HS
Source: Global MLS. This data may not be complete. We recommend contacting the local school district to confirm school assignments for this home.

