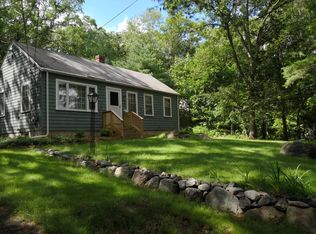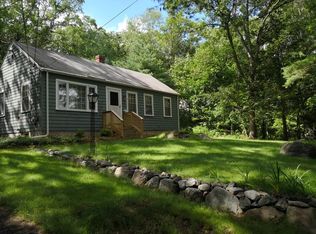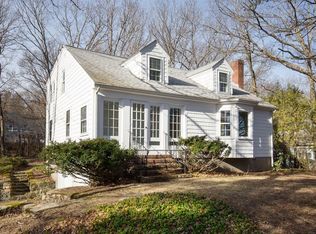Sold for $1,400,000
$1,400,000
345 Conant Rd, Weston, MA 02493
4beds
3,921sqft
Single Family Residence
Built in 1950
0.8 Acres Lot
$2,055,700 Zestimate®
$357/sqft
$8,674 Estimated rent
Home value
$2,055,700
$1.83M - $2.32M
$8,674/mo
Zestimate® history
Loading...
Owner options
Explore your selling options
What's special
Wonderful opportunity to own this expanded Colonial with plentiful space in a private setting! Situated in desirable Weston on a gracious ¾ acre lot with fenced in yard, established plantings and a fabulous back deck perfect for entertaining or relaxing. The 1st floor boasts a fully equipped kitchen just waiting for your ideas and inspiration, formal dining room, spacious living room with fireplace, sunlit family room leading to an office and ½ bath. Upstairs is comprised of a primary bedroom with en suite bath, 3 well-proportioned bedrooms, full bath and finished walk-up attic. Recently renovated finished basement with entertainment room and office/den. Spacious in-law apartment above the three-car garage. Other highlights include a freshly painted interior, central AC, whole house generator and solar panels. In prime location close to schools, commuter rail, major highways, shopping and restaurants. Come make this home your own and enjoy all that Weston has to offer!
Zillow last checked: 8 hours ago
Listing updated: March 31, 2023 at 10:19am
Listed by:
Meg Steere 617-877-0509,
Berkshire Hathaway HomeServices Commonwealth Real Estate 617-926-5280
Bought with:
David Ferrini
Coldwell Banker Realty - Sudbury
Source: MLS PIN,MLS#: 73062035
Facts & features
Interior
Bedrooms & bathrooms
- Bedrooms: 4
- Bathrooms: 5
- Full bathrooms: 4
- 1/2 bathrooms: 1
Primary bedroom
- Features: Bathroom - Full, Closet, Flooring - Stone/Ceramic Tile
- Level: Second
- Area: 210
- Dimensions: 15 x 14
Bedroom 2
- Features: Closet, Flooring - Hardwood
- Level: Second
- Area: 168
- Dimensions: 14 x 12
Bedroom 3
- Features: Closet, Flooring - Hardwood
- Level: Second
- Area: 204
- Dimensions: 17 x 12
Bedroom 4
- Features: Closet, Flooring - Hardwood
- Level: Second
- Area: 144
- Dimensions: 12 x 12
Primary bathroom
- Features: Yes
Bathroom 1
- Features: Bathroom - Half
- Level: First
Bathroom 2
- Features: Bathroom - Tiled With Shower Stall, Flooring - Stone/Ceramic Tile
- Level: Second
Bathroom 3
- Features: Bathroom - Tiled With Tub & Shower, Flooring - Stone/Ceramic Tile
- Level: Second
Dining room
- Features: Flooring - Hardwood
- Level: First
- Area: 156
- Dimensions: 13 x 12
Family room
- Features: Flooring - Hardwood
- Level: First
- Area: 280
- Dimensions: 20 x 14
Kitchen
- Features: Flooring - Hardwood
- Level: First
- Area: 180
- Dimensions: 15 x 12
Living room
- Features: Flooring - Hardwood
- Level: First
- Area: 228
- Dimensions: 19 x 12
Office
- Features: Flooring - Hardwood
- Level: First
- Area: 64
- Dimensions: 8 x 8
Heating
- Forced Air, Natural Gas, Hydro Air
Cooling
- Central Air
Appliances
- Included: Gas Water Heater, Tankless Water Heater, Range, Dishwasher, Microwave, Refrigerator, Freezer, Washer, Dryer
- Laundry: In Basement
Features
- Bathroom - With Shower Stall, Bathroom - Tiled With Tub & Shower, Bathroom, Office, Den, Inlaw Apt., Walk-up Attic
- Flooring: Tile, Carpet, Laminate, Hardwood, Flooring - Hardwood, Flooring - Wall to Wall Carpet
- Doors: Insulated Doors
- Windows: Insulated Windows
- Basement: Finished,Radon Remediation System
- Number of fireplaces: 1
Interior area
- Total structure area: 3,921
- Total interior livable area: 3,921 sqft
Property
Parking
- Total spaces: 9
- Parking features: Attached, Paved Drive, Off Street
- Attached garage spaces: 3
- Uncovered spaces: 6
Features
- Patio & porch: Deck
- Exterior features: Deck, Storage, Fenced Yard
- Fencing: Fenced
Lot
- Size: 0.80 Acres
- Features: Gentle Sloping
Details
- Parcel number: 866822
- Zoning: RES D
Construction
Type & style
- Home type: SingleFamily
- Architectural style: Colonial
- Property subtype: Single Family Residence
Materials
- Frame
- Foundation: Concrete Perimeter
- Roof: Shingle
Condition
- Year built: 1950
Utilities & green energy
- Electric: Generator, Circuit Breakers
- Sewer: Private Sewer
- Water: Public
- Utilities for property: for Gas Range
Community & neighborhood
Community
- Community features: Public Transportation, Shopping, Park, Highway Access, House of Worship, Public School, T-Station
Location
- Region: Weston
Other
Other facts
- Listing terms: Contract
Price history
| Date | Event | Price |
|---|---|---|
| 3/31/2023 | Sold | $1,400,000-6.7%$357/sqft |
Source: MLS PIN #73062035 Report a problem | ||
| 12/1/2022 | Listed for sale | $1,499,900+96.1%$383/sqft |
Source: MLS PIN #73062035 Report a problem | ||
| 7/29/2011 | Sold | $765,000-4.3%$195/sqft |
Source: Public Record Report a problem | ||
| 4/8/2011 | Listed for sale | $799,000$204/sqft |
Source: Coldwell Banker Residential Brokerage - #71208959 Report a problem | ||
| 7/24/2010 | Listing removed | $799,000$204/sqft |
Source: NRT NewEngland #71044648 Report a problem | ||
Public tax history
| Year | Property taxes | Tax assessment |
|---|---|---|
| 2025 | $14,612 +2.9% | $1,316,400 +3.1% |
| 2024 | $14,196 +4.2% | $1,276,600 +11% |
| 2023 | $13,620 +1.3% | $1,150,300 +9.6% |
Find assessor info on the county website
Neighborhood: 02493
Nearby schools
GreatSchools rating
- 10/10Country Elementary SchoolGrades: PK-3Distance: 2 mi
- 8/10Weston Middle SchoolGrades: 6-8Distance: 3.7 mi
- 10/10Weston High SchoolGrades: 9-12Distance: 3.8 mi
Schools provided by the listing agent
- Elementary: Country/Woodlan
- Middle: Wms
- High: Whs
Source: MLS PIN. This data may not be complete. We recommend contacting the local school district to confirm school assignments for this home.
Get a cash offer in 3 minutes
Find out how much your home could sell for in as little as 3 minutes with a no-obligation cash offer.
Estimated market value$2,055,700
Get a cash offer in 3 minutes
Find out how much your home could sell for in as little as 3 minutes with a no-obligation cash offer.
Estimated market value
$2,055,700


