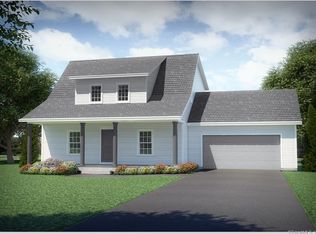Sold for $720,000
$720,000
345 Community House Road, Call Listing Agent, CT 06488
4beds
2,296sqft
Single Family Residence, Residential
Built in 2015
-- sqft lot
$765,600 Zestimate®
$314/sqft
$3,529 Estimated rent
Home value
$765,600
$697,000 - $842,000
$3,529/mo
Zestimate® history
Loading...
Owner options
Explore your selling options
What's special
Classic custom-built colonial with all upgrades and amenities. Covered front porch with composite decking. Enter and look to the right through French doors to a bright office space or den with crown molding and recessed lighting. To the left is a formal dining room with crown molding, wainscoting and racetrack ceiling. Beyond the DR is the living room with crown molding, recessed lighting, ceiling fan, marbled faced fireplace with build-ins along each side. The house has a prewired sound system (ceiling speakers, sub-woofer and receiver) which will remain with the home. The modern eat-in-kitchen with granite island and counters includes all stainless Frigidaire Gallery appliances, with gas range and wine cooler. There is a large walk-in barn door pantry and plenty of cabinet space. There are sliders out to a composite deck via this beautiful kitchen. The entire main floor has gleaming hardwood floors throughout except for the half bath which has wood styled tiling. The second level has the primary bedroom suite with walk-in closet, ceiling fan, double sinks and full tiled bath. Three large bedrooms and full double sink bathroom along with a full tiled laundry room fill out the second floor. Additional Information: Amenities:Storage,ParkingFeatures:2 Car Attached,
Zillow last checked: 8 hours ago
Listing updated: December 07, 2024 at 10:54am
Listed by:
William V. Piccirillo 203-948-0428,
BHG RE Shore & Country Prop. 203-504-5005
Bought with:
Non Member-MLS
Buyer Representation Office
Non Member-MLS
Buyer Representation Office
Source: OneKey® MLS,MLS#: H6296566
Facts & features
Interior
Bedrooms & bathrooms
- Bedrooms: 4
- Bathrooms: 3
- Full bathrooms: 2
- 1/2 bathrooms: 1
Bedroom 1
- Description: Primaryen-suite with WI closet
- Level: Second
Bedroom 2
- Level: Second
Bedroom 3
- Level: Second
Bedroom 4
- Level: Second
Dining room
- Level: First
Kitchen
- Level: First
Laundry
- Level: Second
Living room
- Level: First
Office
- Level: First
Heating
- Forced Air, Propane
Cooling
- Central Air
Appliances
- Included: Dishwasher, Microwave, Refrigerator, Stainless Steel Appliance(s), Tankless Water Heater
- Laundry: Inside
Features
- Ceiling Fan(s), Double Vanity, Eat-in Kitchen, Entrance Foyer, Granite Counters, Primary Bathroom, Speakers
- Flooring: Hardwood
- Windows: Oversized Windows, Storm Window(s)
- Basement: Full
- Attic: Unfinished
- Number of fireplaces: 1
Interior area
- Total structure area: 2,296
- Total interior livable area: 2,296 sqft
Property
Parking
- Total spaces: 2
- Parking features: Attached, Garage Door Opener
Features
- Levels: Two
- Stories: 2
- Patio & porch: Deck
Details
- Parcel number: SBURM41B41L3PL
Construction
Type & style
- Home type: SingleFamily
- Architectural style: Colonial
- Property subtype: Single Family Residence, Residential
Condition
- Actual
- Year built: 2015
Utilities & green energy
- Sewer: Septic Tank
- Water: Private
- Utilities for property: Trash Collection Private
Community & neighborhood
Location
- Region: Southbury
Other
Other facts
- Listing agreement: Exclusive Right To Sell
Price history
| Date | Event | Price |
|---|---|---|
| 6/28/2024 | Sold | $720,000+2.9%$314/sqft |
Source: | ||
| 4/30/2024 | Pending sale | $700,000$305/sqft |
Source: | ||
| 3/22/2024 | Listed for sale | $700,000+47.8%$305/sqft |
Source: | ||
| 10/3/2016 | Sold | $473,760$206/sqft |
Source: Public Record Report a problem | ||
Public tax history
| Year | Property taxes | Tax assessment |
|---|---|---|
| 2025 | $8,884 +2.6% | $367,090 |
| 2024 | $8,663 +5.4% | $367,090 +0.5% |
| 2023 | $8,220 +0.3% | $365,330 +27.7% |
Find assessor info on the county website
Neighborhood: 06488
Nearby schools
GreatSchools rating
- 8/10Gainfield Elementary SchoolGrades: PK-5Distance: 1.5 mi
- 7/10Rochambeau Middle SchoolGrades: 6-8Distance: 1.6 mi
- 8/10Pomperaug Regional High SchoolGrades: 9-12Distance: 2.4 mi
Schools provided by the listing agent
- Elementary: Contact Agent
- Middle: Contact Agent
- High: Contact Agent
Source: OneKey® MLS. This data may not be complete. We recommend contacting the local school district to confirm school assignments for this home.

Get pre-qualified for a loan
At Zillow Home Loans, we can pre-qualify you in as little as 5 minutes with no impact to your credit score.An equal housing lender. NMLS #10287.
