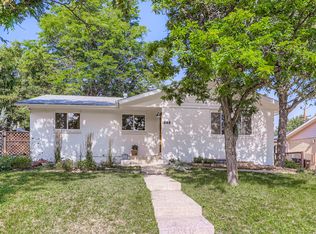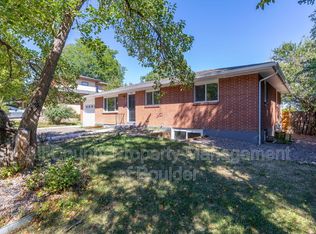Sold for $975,000
$975,000
345 Colgate St, Boulder, CO 80305
4beds
2,430sqft
Single Family Residence
Built in 1957
7,513 Square Feet Lot
$971,900 Zestimate®
$401/sqft
$4,619 Estimated rent
Home value
$971,900
$904,000 - $1.04M
$4,619/mo
Zestimate® history
Loading...
Owner options
Explore your selling options
What's special
Infused with natural light and inviting charm, this Highland Park home sits on a quiet street with gorgeous views of the Flatirons. An open and airy floorplan unfolds with beautiful hardwood flooring and wide windows throughout. Enjoy relaxing and entertaining in a bright and spacious living area. The kitchen features stainless steel appliances, ample cabinetry and a center island, while the adjacent dining area offers a modern light fixture and access to the backyard through sliding glass doors. A spacious finished lower level provides flexibility for a rec room, guest suite or a home office. The fully fenced backyard with a large patio and raised garden beds is ideal for entertaining, pets or relaxation. Off-street parking for two cars is an added convenience. Just moments from shops, dining, coffee and all that South Boulder has to offer - with quick access to CU, Denver, the mountains and public transportation - this home delivers the perfect balance of location, comfort and views.
Zillow last checked: 8 hours ago
Listing updated: October 20, 2025 at 09:08pm
Listed by:
Tracy Zaik 3038597271,
milehimodern - Boulder
Bought with:
R Tim Goodacre, 1029955
milehimodern - Boulder
Source: IRES,MLS#: 1031182
Facts & features
Interior
Bedrooms & bathrooms
- Bedrooms: 4
- Bathrooms: 2
- Full bathrooms: 2
- Main level bathrooms: 1
Primary bedroom
- Description: Wood
- Features: Shared Primary Bath
- Level: Main
- Area: 1 Square Feet
- Dimensions: 1 x 1
Bedroom 2
- Description: Wood
- Level: Main
Bedroom 3
- Description: Luxury Vinyl
- Level: Basement
Bedroom 4
- Description: Luxury Vinyl
- Level: Basement
Dining room
- Description: Wood
- Level: Main
Family room
- Description: Luxury Vinyl
- Level: Basement
Kitchen
- Description: Wood
- Level: Main
- Area: 1 Square Feet
- Dimensions: 1 x 1
Laundry
- Description: Luxury Vinyl
- Level: Basement
Living room
- Description: Wood
- Level: Main
Recreation room
- Description: Luxury Vinyl
- Level: Basement
Study
- Description: Wood
- Level: Main
Heating
- Hot Water, Baseboard, 2 or more Heat Sources
Appliances
- Included: Gas Range, Dishwasher, Refrigerator
Features
- Open Floorplan, Pantry, Kitchen Island
- Basement: Partially Finished,Built-In Radon
Interior area
- Total structure area: 2,430
- Total interior livable area: 2,430 sqft
- Finished area above ground: 1,215
- Finished area below ground: 1,215
Property
Parking
- Total spaces: 2
- Parking features: Garage
- Garage spaces: 2
- Details: Off Street
Features
- Levels: One
- Stories: 1
- Patio & porch: Patio
- Exterior features: Sprinkler System
- Fencing: Fenced
Lot
- Size: 7,513 sqft
- Features: Wooded, Deciduous Trees, Paved, Curbs, Gutters, Sidewalks, Street Light, Fire Hydrant within 500 Feet
Details
- Additional structures: Storage
- Parcel number: R0000685
- Zoning: RES
- Special conditions: Private Owner
Construction
Type & style
- Home type: SingleFamily
- Property subtype: Single Family Residence
Materials
- Brick
- Roof: Composition
Condition
- New construction: No
- Year built: 1957
Utilities & green energy
- Water: City
- Utilities for property: Natural Gas Available, Electricity Available, Cable Available
Community & neighborhood
Security
- Security features: Fire Alarm
Location
- Region: Boulder
- Subdivision: Highland Park 5
Other
Other facts
- Listing terms: Cash,Conventional
- Road surface type: Asphalt
Price history
| Date | Event | Price |
|---|---|---|
| 7/10/2025 | Sold | $975,000-2.3%$401/sqft |
Source: | ||
| 6/11/2025 | Pending sale | $998,000$411/sqft |
Source: | ||
| 6/10/2025 | Price change | $998,000-2.6%$411/sqft |
Source: | ||
| 5/8/2025 | Price change | $1,025,000-4.7%$422/sqft |
Source: | ||
| 4/18/2025 | Listed for sale | $1,075,000-8.5%$442/sqft |
Source: | ||
Public tax history
Tax history is unavailable.
Neighborhood: Table Mesa North
Nearby schools
GreatSchools rating
- 9/10Creekside Elementary School At Martin ParkGrades: PK-5Distance: 0.4 mi
- 9/10Southern Hills Middle SchoolGrades: 6-8Distance: 1.2 mi
- 10/10Fairview High SchoolGrades: 9-12Distance: 1.2 mi
Schools provided by the listing agent
- Elementary: Bear Creek
- Middle: Southern Hills
- High: Fairview
Source: IRES. This data may not be complete. We recommend contacting the local school district to confirm school assignments for this home.
Get a cash offer in 3 minutes
Find out how much your home could sell for in as little as 3 minutes with a no-obligation cash offer.
Estimated market value$971,900
Get a cash offer in 3 minutes
Find out how much your home could sell for in as little as 3 minutes with a no-obligation cash offer.
Estimated market value
$971,900

