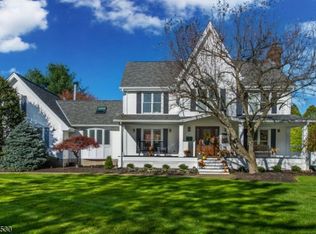
Closed
$530,000
345 Center Grove Rd, Randolph Twp., NJ 07869
3beds
2baths
--sqft
Single Family Residence
Built in 1953
0.34 Acres Lot
$533,500 Zestimate®
$--/sqft
$3,463 Estimated rent
Home value
$533,500
$496,000 - $571,000
$3,463/mo
Zestimate® history
Loading...
Owner options
Explore your selling options
What's special
Zillow last checked: 19 hours ago
Listing updated: November 21, 2025 at 05:47am
Listed by:
Kevin Saum 866-201-6210,
Exp Realty, Llc
Bought with:
Ryan Baker
Re/Max Select
Source: GSMLS,MLS#: 3995352
Facts & features
Price history
| Date | Event | Price |
|---|---|---|
| 11/21/2025 | Sold | $530,000+10.6% |
Source: | ||
| 11/7/2025 | Pending sale | $479,000 |
Source: | ||
| 10/30/2025 | Listed for sale | $479,000-9.5% |
Source: | ||
| 10/15/2025 | Listing removed | -- |
Source: Owner | ||
| 10/10/2025 | Listed for sale | $529,000-7% |
Source: Owner | ||
Public tax history
| Year | Property taxes | Tax assessment |
|---|---|---|
| 2025 | $7,672 | $271,000 |
| 2024 | $7,672 +6.1% | $271,000 |
| 2023 | $7,230 +3.4% | $271,000 |
Find assessor info on the county website
Neighborhood: 07869
Nearby schools
GreatSchools rating
- 8/10Center Grove SchoolGrades: PK-5Distance: 1 mi
- 7/10Randolph Middle SchoolGrades: 6-8Distance: 1.3 mi
- 7/10Randolph High SchoolGrades: 9-12Distance: 1.3 mi
Get a cash offer in 3 minutes
Find out how much your home could sell for in as little as 3 minutes with a no-obligation cash offer.
Estimated market value
$533,500
Get a cash offer in 3 minutes
Find out how much your home could sell for in as little as 3 minutes with a no-obligation cash offer.
Estimated market value
$533,500