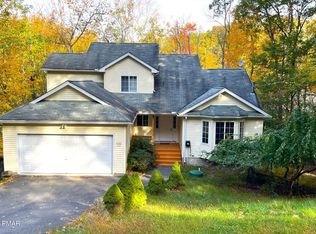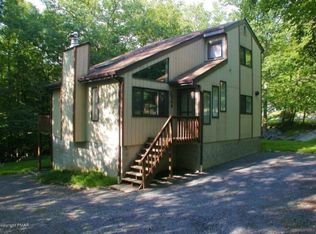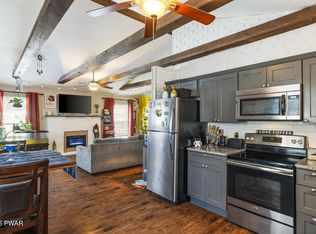Sold for $340,000
$340,000
345 Canterbury Rd, Bushkill, PA 18324
4beds
2,574sqft
Single Family Residence
Built in 1991
0.35 Acres Lot
$340,800 Zestimate®
$132/sqft
$2,720 Estimated rent
Home value
$340,800
$303,000 - $382,000
$2,720/mo
Zestimate® history
Loading...
Owner options
Explore your selling options
What's special
Your private resort home awaits! Homeowners are VIPs at Saw Creek Estates, and the amenities and activities run year round providing all season fun! Seller paid your dues for 2025 with no reimbursement required!! Top-rated gated community with pools, tennis, indoor facilities & a restaurant/bar! If you'd rather stay home, do it in comfort and style. Entertainer's dream kitchen offers plentiful counter space & storage for all your gadgets + the dining room's side-board wet bar makes hosting a breeze. Or opt for dining al fresco on the deck! A stunning floor-to-ceiling fireplace warms the bright living room, and the four-season room adds year-round charm. Upstairs, the spacious primary suite features a loft/sitting area and a private bath with dual sinks and a jetted tub. Downstairs, three bedrooms and a bath provide ideal guest or extended family space. Enjoy hard surface flooring throughout, a whole-house generator, and custom touches. This one owner home is updated & lovingly maintained w/the space & features you need to live well.
Zillow last checked: 8 hours ago
Listing updated: December 29, 2025 at 08:53am
Listed by:
Lisa M. Sanderson 570-730-8694,
Keller Williams Real Estate - Stroudsburg
Bought with:
(Pike Wayne) PWAR Member
NON MEMBER
Source: PMAR,MLS#: PM-122129
Facts & features
Interior
Bedrooms & bathrooms
- Bedrooms: 4
- Bathrooms: 3
- Full bathrooms: 2
- 1/2 bathrooms: 1
Primary bedroom
- Level: Second
- Area: 315
- Dimensions: 17.5 x 18
Bedroom 2
- Level: Lower
- Area: 137.5
- Dimensions: 12.5 x 11
Bedroom 3
- Level: Lower
- Area: 131.25
- Dimensions: 12.5 x 10.5
Bedroom 4
- Level: Lower
- Area: 125
- Dimensions: 10 x 12.5
Dining room
- Level: Main
- Area: 162.5
- Dimensions: 12.5 x 13
Other
- Level: Main
- Area: 99
- Dimensions: 11 x 9
Kitchen
- Level: Main
- Area: 305.5
- Dimensions: 23.5 x 13
Laundry
- Level: Lower
- Area: 80
- Dimensions: 10 x 8
Living room
- Level: Main
- Area: 308
- Dimensions: 22 x 14
Loft
- Level: Second
- Area: 238
- Dimensions: 17 x 14
Heating
- Baseboard, Electric
Cooling
- Ceiling Fan(s)
Appliances
- Included: Electric Cooktop, Double Oven, Refrigerator, Water Heater, Wine Cooler, Range Hood, Microwave, Washer, Dryer
- Laundry: Lower Level
Features
- Eat-in Kitchen, Granite Counters, Walk-In Closet(s), Recessed Lighting, Ceiling Fan(s)
- Flooring: Laminate, Tile, Wood
- Basement: Full,Daylight,Exterior Entry,Finished
- Has fireplace: Yes
- Fireplace features: Living Room, Wood Burning, Brick
- Common walls with other units/homes: No Common Walls
Interior area
- Total structure area: 2,574
- Total interior livable area: 2,574 sqft
- Finished area above ground: 1,735
- Finished area below ground: 839
Property
Parking
- Total spaces: 3
- Parking features: Open
- Uncovered spaces: 3
Features
- Stories: 2
- Patio & porch: Deck
Lot
- Size: 0.35 Acres
- Features: Wooded
Details
- Additional structures: Shed(s)
- Parcel number: 063109
- Zoning description: Residential
Construction
Type & style
- Home type: SingleFamily
- Architectural style: Contemporary
- Property subtype: Single Family Residence
Materials
- T1-11
- Roof: Asphalt,Shingle
Condition
- Year built: 1991
Utilities & green energy
- Electric: Generator
- Sewer: Public Sewer
- Water: Public
Community & neighborhood
Location
- Region: Bushkill
- Subdivision: Saw Creek Estates
HOA & financial
HOA
- Has HOA: Yes
- HOA fee: $2,083 annually
- Amenities included: Security, Gated, Bar, Clubhouse, Meeting Room, Restaurant, Playground, Recreation Facilities, Ski Accessible, Outdoor Pool, Indoor Pool, Spa/Hot Tub, Fitness Center, Tennis Court(s), Indoor Tennis Court(s), Basketball Court
- Services included: Security, Maintenance Road
Other
Other facts
- Listing terms: Cash,Conventional,FHA,VA Loan,Seller's Assistance,Owner Pay Points
- Road surface type: Paved
Price history
| Date | Event | Price |
|---|---|---|
| 12/16/2025 | Sold | $340,000-1.4%$132/sqft |
Source: PMAR #PM-122129 Report a problem | ||
| 9/27/2025 | Pending sale | $344,900$134/sqft |
Source: PMAR #PM-122129 Report a problem | ||
| 8/11/2025 | Price change | $344,900-1.4%$134/sqft |
Source: PMAR #PM-122129 Report a problem | ||
| 7/10/2025 | Price change | $349,900-5.4%$136/sqft |
Source: PMAR #PM-122129 Report a problem | ||
| 2/19/2025 | Listed for sale | $369,900$144/sqft |
Source: PMAR #PM-122129 Report a problem | ||
Public tax history
| Year | Property taxes | Tax assessment |
|---|---|---|
| 2025 | $5,861 +1.6% | $35,730 |
| 2024 | $5,771 +1.5% | $35,730 |
| 2023 | $5,684 +3.2% | $35,730 |
Find assessor info on the county website
Neighborhood: 18324
Nearby schools
GreatSchools rating
- 5/10Middle Smithfield El SchoolGrades: K-5Distance: 5.3 mi
- 3/10Lehman Intermediate SchoolGrades: 6-8Distance: 3.4 mi
- 3/10East Stroudsburg Senior High School NorthGrades: 9-12Distance: 3.5 mi
Get a cash offer in 3 minutes
Find out how much your home could sell for in as little as 3 minutes with a no-obligation cash offer.
Estimated market value
$340,800


