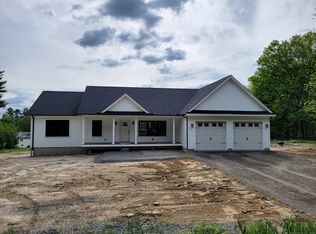Sold for $550,000
Street View
$550,000
345 Buff Cap Rd, Tolland, CT 06084
3beds
3baths
2,659sqft
SingleFamily
Built in 1950
2.07 Acres Lot
$576,700 Zestimate®
$207/sqft
$4,701 Estimated rent
Home value
$576,700
$507,000 - $657,000
$4,701/mo
Zestimate® history
Loading...
Owner options
Explore your selling options
What's special
345 Buff Cap Rd, Tolland, CT 06084 is a single family home that contains 2,659 sq ft and was built in 1950. It contains 3 bedrooms and 3.5 bathrooms. This home last sold for $550,000 in August 2025.
The Zestimate for this house is $576,700. The Rent Zestimate for this home is $4,701/mo.
Facts & features
Interior
Bedrooms & bathrooms
- Bedrooms: 3
- Bathrooms: 3.5
Heating
- Oil
Features
- Basement: Partially finished
Interior area
- Total interior livable area: 2,659 sqft
Property
Parking
- Parking features: Garage - Attached
Features
- Exterior features: Brick
Lot
- Size: 2.07 Acres
Details
- Parcel number: TOLLM5ABCL900
Construction
Type & style
- Home type: SingleFamily
Materials
- Roof: Asphalt
Condition
- Year built: 1950
Community & neighborhood
Location
- Region: Tolland
Price history
| Date | Event | Price |
|---|---|---|
| 8/26/2025 | Sold | $550,000-12.7%$207/sqft |
Source: Public Record Report a problem | ||
| 7/10/2025 | Pending sale | $630,000$237/sqft |
Source: | ||
| 6/22/2025 | Listing removed | $630,000$237/sqft |
Source: | ||
| 3/9/2025 | Price change | $630,000-7.4%$237/sqft |
Source: | ||
| 9/6/2024 | Listed for sale | $680,000+109.2%$256/sqft |
Source: | ||
Public tax history
| Year | Property taxes | Tax assessment |
|---|---|---|
| 2025 | $11,433 +34.2% | $420,500 +86.5% |
| 2024 | $8,517 +1.2% | $225,500 |
| 2023 | $8,418 +2% | $225,500 |
Find assessor info on the county website
Neighborhood: 06084
Nearby schools
GreatSchools rating
- NABirch Grove Primary SchoolGrades: PK-2Distance: 3 mi
- 7/10Tolland Middle SchoolGrades: 6-8Distance: 2.4 mi
- 8/10Tolland High SchoolGrades: 9-12Distance: 2.3 mi
Get pre-qualified for a loan
At Zillow Home Loans, we can pre-qualify you in as little as 5 minutes with no impact to your credit score.An equal housing lender. NMLS #10287.
Sell for more on Zillow
Get a Zillow Showcase℠ listing at no additional cost and you could sell for .
$576,700
2% more+$11,534
With Zillow Showcase(estimated)$588,234
