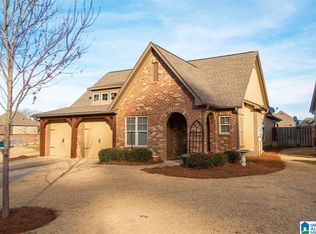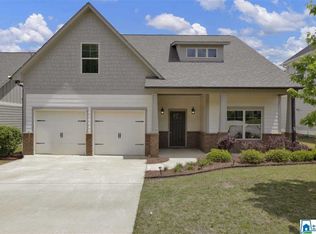This house just got a new roof 04/2020 and has had the interior painted with a beautiful shade of gray all throughout the house. This home is the Ashton Plan located in the beautiful neighborhood of Sweetwater. It is a 4 bedroom 3 bath craftsman style home loaded with extra's. Crown molding, Hardwoods, Tile, Volume Ceilings, Great room, Dining room, eat-in kitchen with a large island, laundry, a large master bedroom suite and a 2 car garage parking. Great landscaping and irrigation system with a covered patio. The kitchen is complete with stainless steel appliances, all stay with the home and has beautiful granite counter-tops and a gorgeous back-splash. This floor plan is an open concept for great entertaining and has Hardiplank siding. This house has lots of extras that cost more with the standard build in the new phase. During the COVID-19 health crisis you can still tour this home with the 3D virtual tour provided. Use the tools to look around as if you were there.
This property is off market, which means it's not currently listed for sale or rent on Zillow. This may be different from what's available on other websites or public sources.

