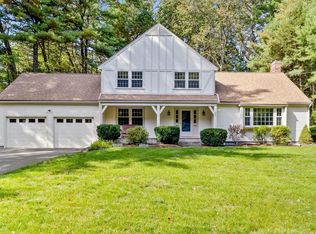Looking for your own oasis? This fresh, tidy gem, sitting in a prime spot in the Thoreau Hills neighborhood, may be it! A classic design integrates a current feeling, entertainment-friendly flow that seamlessly connects the inside core areas to the outdoors. It's easy to imagine sipping coffee on the particularly private blue stone patio. An oversized, updated kitchen smartly includes multiple workstations plus some nice little extras to delight any foodie. All baths are updated with Corian and Toto.  An amply sized living room and finished lower level are out of ear-shot and offer versatile usage opportunities for the way people work and live now. Meticulous maintenance is apparent throughout. Striking stonewalls and a babbling brook truly set this site apart from others with natural beauty. A walking trail to the Thoreau Club can be seen from the driveway short distance away!
This property is off market, which means it's not currently listed for sale or rent on Zillow. This may be different from what's available on other websites or public sources.
