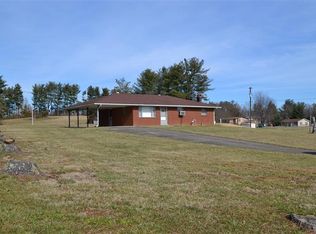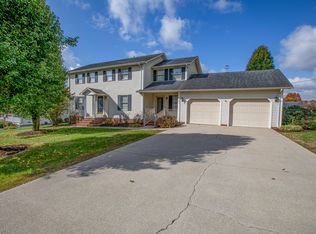Location! Location! Location! 1st Time On Market!! Beautifully Updated Home in a Very Desirable Area! Sitting On This Front Porch or the Beautiful 4 Seasons Sunroom With Your Cup of Coffee To Start Your Day, Doesn't Get Much Better Than This!! As You Enter The Front Door To The Spacious Areas and The Updated Kitchen with Newer Appliances, You Will See Why The Owners Have Lived Her 30 Yrs!! 4 Bedrooms, 4 Bathrooms, 2 Laundry Areas! Master Bedroom has Private Entrance, Sitting Area, Built-ins, Separate Shower and Tub! Would Also be Wonderful for a Private Mother-in-Law Suite.. Your Private Oasis!! The Sunroom is Just Delightful! Above Ground Pool for Your Enjoyment! Finished Walk-out Basement, with Wall Gas Heater For Additional Heating Should you choose. Covered Parking Area That takes You Right By The Basement Door!! Beautifully Landscaped! Please Make Your Appointment Today, You Do Not Want To Miss This One!! Sellers Will Purchase One Year Home Warranty....MOTIVATED SELLERS!!!
This property is off market, which means it's not currently listed for sale or rent on Zillow. This may be different from what's available on other websites or public sources.


