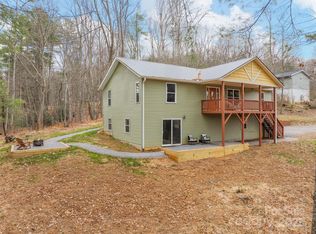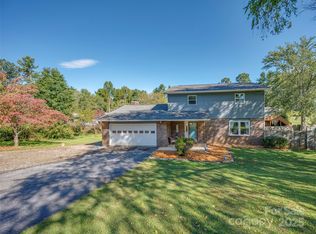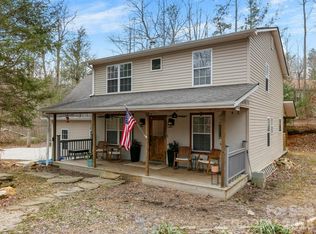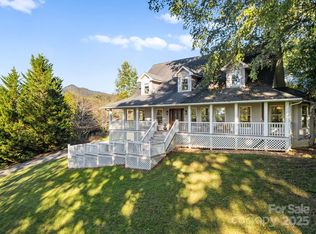Just down a quiet country road — yet mere minutes from the modern conveniences of South Asheville, Fairview, and Fletcher — sits this charming Traditional Home on a full acre of mountain heritage with a pastoral backdrop.
Relax on the front porch in your rocking chair or enjoy the large, level yard — either way, you’ll be reminded daily why you chose mountain living. Inside, the versatile floor plan offers flexible bedroom options on both the main level and upstairs. Bonus rooms provide additional space for a media room, home office, or optional guest quarters.
Whether you’re seeking a full-time residence or a peaceful mountain retreat, this property offers the perfect opportunity. And with no restrictions on short-term rentals, you have the freedom to use the home as you wish.
Under contract-no show
Price cut: $25K (12/5)
$550,000
345 Bob Barnwell Rd, Fletcher, NC 28732
3beds
2,631sqft
Est.:
Single Family Residence
Built in 1994
1 Acres Lot
$534,300 Zestimate®
$209/sqft
$-- HOA
What's special
- 229 days |
- 123 |
- 2 |
Zillow last checked: 8 hours ago
Listing updated: December 23, 2025 at 02:11pm
Listing Provided by:
Michelle Jernigan avlmichelle828@gmail.com,
NextHome Partners
Source: Canopy MLS as distributed by MLS GRID,MLS#: 4270017
Facts & features
Interior
Bedrooms & bathrooms
- Bedrooms: 3
- Bathrooms: 3
- Full bathrooms: 3
- Main level bedrooms: 1
Primary bedroom
- Level: Main
Bathroom full
- Level: Main
Bathroom full
- Level: Main
Bathroom full
- Level: Upper
Bathroom full
- Level: Upper
Other
- Level: Upper
Bonus room
- Level: Main
Breakfast
- Level: Main
Dining room
- Level: Main
Family room
- Level: Main
Kitchen
- Level: Main
Laundry
- Level: Main
Living room
- Level: Main
Office
- Level: Main
Other
- Level: Main
Heating
- Heat Pump
Cooling
- Ceiling Fan(s), Heat Pump
Appliances
- Included: Dishwasher, Electric Oven, Electric Range, Electric Water Heater, Refrigerator, Washer/Dryer
- Laundry: Main Level
Features
- Flooring: Carpet, Tile, Vinyl, Wood
- Has basement: No
- Fireplace features: Living Room, Wood Burning, Wood Burning Stove
Interior area
- Total structure area: 2,631
- Total interior livable area: 2,631 sqft
- Finished area above ground: 2,631
- Finished area below ground: 0
Video & virtual tour
Property
Parking
- Total spaces: 6
- Parking features: Driveway, Attached Garage, Garage on Main Level
- Attached garage spaces: 2
- Uncovered spaces: 4
Features
- Levels: Two
- Stories: 2
- Patio & porch: Covered, Front Porch
- Has view: Yes
- View description: Mountain(s)
Lot
- Size: 1 Acres
- Features: Green Area, Private, Sloped, Views, Wooded
Details
- Additional structures: Shed(s)
- Parcel number: 967508592300000
- Zoning: OU
- Special conditions: Standard
Construction
Type & style
- Home type: SingleFamily
- Architectural style: Traditional
- Property subtype: Single Family Residence
Materials
- Vinyl
- Foundation: Crawl Space
Condition
- New construction: No
- Year built: 1994
Utilities & green energy
- Sewer: Septic Installed
- Water: Well
Community & HOA
Community
- Subdivision: None
Location
- Region: Fletcher
Financial & listing details
- Price per square foot: $209/sqft
- Tax assessed value: $419,100
- Annual tax amount: $2,643
- Date on market: 6/14/2025
- Cumulative days on market: 197 days
- Road surface type: Gravel
Estimated market value
$534,300
$508,000 - $561,000
$2,944/mo
Price history
Price history
| Date | Event | Price |
|---|---|---|
| 12/23/2025 | Pending sale | $550,000$209/sqft |
Source: | ||
| 12/5/2025 | Price change | $550,000-4.3%$209/sqft |
Source: | ||
| 10/8/2025 | Price change | $575,000-2.5%$219/sqft |
Source: | ||
| 8/15/2025 | Pending sale | $590,000$224/sqft |
Source: | ||
| 8/14/2025 | Price change | $590,000-5.6%$224/sqft |
Source: | ||
Public tax history
Public tax history
| Year | Property taxes | Tax assessment |
|---|---|---|
| 2025 | $2,643 +4.3% | $419,100 |
| 2024 | $2,535 +5.4% | $419,100 |
| 2023 | $2,405 +1.6% | $419,100 |
Find assessor info on the county website
BuyAbility℠ payment
Est. payment
$3,029/mo
Principal & interest
$2593
Property taxes
$243
Home insurance
$193
Climate risks
Neighborhood: 28732
Nearby schools
GreatSchools rating
- 5/10Glen Arden ElementaryGrades: PK-4Distance: 3.6 mi
- 7/10Cane Creek MiddleGrades: 6-8Distance: 2.3 mi
- 7/10T C Roberson HighGrades: PK,9-12Distance: 4.6 mi
Schools provided by the listing agent
- Elementary: Fairview
- Middle: Cane Creek
- High: AC Reynolds
Source: Canopy MLS as distributed by MLS GRID. This data may not be complete. We recommend contacting the local school district to confirm school assignments for this home.
- Loading




