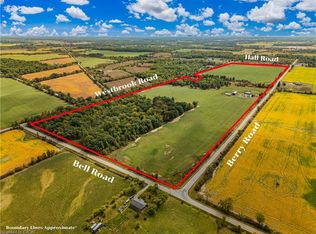Sold for $1,550,000
C$1,550,000
345 Bell Rd, Hamilton, ON L0R 1C0
4beds
1,831sqft
Single Family Residence, Residential
Built in ----
4.6 Acres Lot
$-- Zestimate®
C$847/sqft
C$3,262 Estimated rent
Home value
Not available
Estimated sales range
Not available
$3,262/mo
Loading...
Owner options
Explore your selling options
What's special
Discover the perfect blend of country charm and modern living in this stunning 4-bedroom home, just outside the city limits in beautiful Binbrook. Nestled on a picturesque lot with breathtaking farm views, this move-in-ready property boasts high-end finishes and countless updates. The heart of the home is the custom luxury kitchen, featuring premium appliances, marble countertops. The spacious main floor offers a large dining room, separate family and living rooms, and a 3-piece bath with heated tile flooring. Newly refinished pine floors add warmth and character. Retreat to the primary suite, complete with a newly finished ensuite (2023). Enjoy outdoor living at its best with a large covered porch, saltwater pool (2019), and hot tub (2019). The impressive 32x56 metal-clad shop (2021) offers a concrete floor, 16' ceilings, high-grade lighting, and 200 amp hydro—perfect for hobbyists or business owners. Additional updates include shingles (2015), windows (2016), furnace/AC (2017), exterior siding (2020), electric fireplace (2024), and more. This exceptional property offers space, privacy, and upscale living—don’t miss out!
Zillow last checked: 8 hours ago
Listing updated: August 21, 2025 at 10:52am
Listed by:
Natalie Pittao, Salesperson,
Royal LePage State Realty Inc.,
Mathew Michalski, Salesperson,
Royal LePage State Realty Inc.
Source: ITSO,MLS®#: 40703998Originating MLS®#: Cornerstone Association of REALTORS®
Facts & features
Interior
Bedrooms & bathrooms
- Bedrooms: 4
- Bathrooms: 2
- Full bathrooms: 2
- Main level bathrooms: 1
- Main level bedrooms: 1
Bedroom
- Level: Second
Bedroom
- Level: Second
Other
- Features: Pantry
- Level: Second
Bedroom
- Level: Main
Bathroom
- Features: 3-Piece
- Level: Main
Bathroom
- Features: 5+ Piece, Double Vanity, Enclosed, Ensuite
- Level: Second
Dining room
- Level: Main
Kitchen
- Level: Main
Laundry
- Level: Main
Living room
- Features: Fireplace
- Level: Main
Heating
- Forced Air
Cooling
- Central Air
Appliances
- Included: Dishwasher, Dryer, Hot Water Tank Owned, Range Hood, Refrigerator, Washer
- Laundry: In Area, Laundry Room, Main Level
Features
- Built-In Appliances
- Basement: Partial,Unfinished
- Number of fireplaces: 1
- Fireplace features: Electric, Family Room
Interior area
- Total structure area: 1,831
- Total interior livable area: 1,831 sqft
- Finished area above ground: 1,831
Property
Parking
- Total spaces: 14
- Parking features: Detached Garage, Circular Driveway, Gravel, Private Drive Double Wide
- Garage spaces: 4
- Uncovered spaces: 10
Features
- Patio & porch: Deck, Porch
- Exterior features: Fishing, Privacy
- Has spa: Yes
- Spa features: Hot Tub
- Fencing: Partial
- Has view: Yes
- View description: Clear, Trees/Woods
- Frontage type: South
- Frontage length: 229.66
Lot
- Size: 4.60 Acres
- Dimensions: 229.66 x 872.11
- Features: Rural, Rectangular, Quiet Area
- Topography: Flat
Details
- Additional structures: Workshop
- Parcel number: 173820200
- Zoning: A1
- Other equipment: Hot Tub Equipment, Pool Equipment
Construction
Type & style
- Home type: SingleFamily
- Architectural style: Two Story
- Property subtype: Single Family Residence, Residential
Materials
- Vinyl Siding
- Foundation: Stone
- Roof: Asphalt Shing
Condition
- 100+ Years
- New construction: No
Utilities & green energy
- Sewer: None
- Water: Cistern
Community & neighborhood
Location
- Region: Hamilton
Price history
| Date | Event | Price |
|---|---|---|
| 7/2/2025 | Sold | C$1,550,000C$847/sqft |
Source: ITSO #40703998 Report a problem | ||
| 3/6/2025 | Listed for sale | C$1,550,000+55%C$847/sqft |
Source: | ||
| 2/23/2022 | Listing removed | -- |
Source: | ||
| 2/15/2022 | Listed for sale | C$999,900C$546/sqft |
Source: | ||
Public tax history
Tax history is unavailable.
Neighborhood: L0R
Nearby schools
GreatSchools rating
No schools nearby
We couldn't find any schools near this home.
