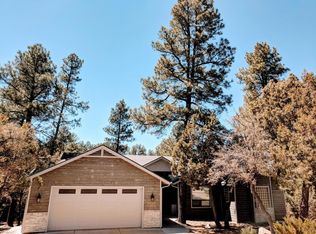Sold for $795,000
$795,000
345 Banning Creek Rd, Prescott, AZ 86303
4beds
2,366sqft
Single Family Residence
Built in 2000
9,379 Square Feet Lot
$792,400 Zestimate®
$336/sqft
$3,313 Estimated rent
Home value
$792,400
Estimated sales range
Not available
$3,313/mo
Zestimate® history
Loading...
Owner options
Explore your selling options
What's special
Experience mountain living at its finest in this beautifully remodeled home nestled in the pines and perched hillside with stunning views of mountains and treetops. Freshly painted inside and out, this home features brand-new flooring, a completely updated kitchen and bathrooms, and a roof replaced in 2023—providing both comfort and peace of mind. As you enter, you're greeted by an open, light-filled layout that draws your eye straight to the expansive views visible throughout the home and from the oversized rear deck. The main level features luxury vinyl plank flooring, a spacious living room with a cozy gas fireplace, and a chef's kitchen showcasing quartz countertops, a massive island, walk-in pantry, new dishwasher, new cooktop, new garbage disposal, and a sleek modern sink.
Zillow last checked: 8 hours ago
Listing updated: February 02, 2026 at 08:48pm
Listed by:
Ronald Debenedetta 928-533-4709,
Better Homes and Gardens Real Estate BloomTree Realty
Bought with:
Janet Bussell-Eriksson, BR658398000
RealtyONEGroup Mountain Desert
Source: ARMLS,MLS#: 6957231

Facts & features
Interior
Bedrooms & bathrooms
- Bedrooms: 4
- Bathrooms: 3
- Full bathrooms: 2
- 1/2 bathrooms: 1
Heating
- Natural Gas
Cooling
- Central Air, Ceiling Fan(s)
Appliances
- Included: Refrigerator, Disposal, Gas Cooktop, Built-In Electric Oven
Features
- Double Vanity, Eat-in Kitchen, Breakfast Bar, 9+ Flat Ceilings, Full Bth Master Bdrm, Separate Shwr & Tub
- Flooring: Carpet, Tile, Wood
- Windows: Double Pane Windows
- Has basement: No
- Has fireplace: Yes
- Fireplace features: Gas
Interior area
- Total structure area: 2,366
- Total interior livable area: 2,366 sqft
Property
Parking
- Total spaces: 2
- Parking features: Garage
- Garage spaces: 2
Features
- Stories: 2
- Patio & porch: Covered
- Exterior features: Storage
- Spa features: None
- Fencing: None
Lot
- Size: 9,379 sqft
- Features: Sprinklers In Front, Desert Front, Natural Desert Back
Details
- Parcel number: 10717234
Construction
Type & style
- Home type: SingleFamily
- Architectural style: Contemporary
- Property subtype: Single Family Residence
Materials
- Stucco, Wood Frame
- Roof: Composition
Condition
- Year built: 2000
Utilities & green energy
- Sewer: Public Sewer
- Water: City Water
Community & neighborhood
Security
- Security features: Security System Owned
Community
- Community features: Pool
Location
- Region: Prescott
- Subdivision: HAISLEY HOMESTEAD 9
HOA & financial
HOA
- Has HOA: Yes
- HOA fee: $650 annually
- Services included: Maintenance Grounds
- Association name: Tri City
- Association phone: 928-237-2224
Other
Other facts
- Listing terms: Cash,Conventional,1031 Exchange,FHA,VA Loan
- Ownership: Fee Simple
Price history
| Date | Event | Price |
|---|---|---|
| 12/18/2025 | Sold | $795,000$336/sqft |
Source: | ||
| 12/12/2025 | Pending sale | $795,000$336/sqft |
Source: | ||
| 12/12/2025 | Listed for sale | $795,000$336/sqft |
Source: | ||
| 12/12/2025 | Pending sale | $795,000$336/sqft |
Source: | ||
| 12/7/2025 | Contingent | $795,000$336/sqft |
Source: | ||
Public tax history
| Year | Property taxes | Tax assessment |
|---|---|---|
| 2025 | $1,922 +2.2% | $40,183 +5% |
| 2024 | $1,881 +1.4% | $38,270 -54.3% |
| 2023 | $1,855 -6.8% | $83,774 +34.7% |
Find assessor info on the county website
Neighborhood: 86303
Nearby schools
GreatSchools rating
- 8/10Lincoln Elementary SchoolGrades: K-5Distance: 1.6 mi
- 3/10Prescott Mile High Middle SchoolGrades: 6-8Distance: 1.4 mi
- 8/10Prescott High SchoolGrades: 8-12Distance: 3 mi
Schools provided by the listing agent
- Elementary: Granite Mountain Middle School
- Middle: Prescott Mile High Middle School
- High: Prescott High School
- District: Prescott Unified District
Source: ARMLS. This data may not be complete. We recommend contacting the local school district to confirm school assignments for this home.
Get a cash offer in 3 minutes
Find out how much your home could sell for in as little as 3 minutes with a no-obligation cash offer.
Estimated market value$792,400
Get a cash offer in 3 minutes
Find out how much your home could sell for in as little as 3 minutes with a no-obligation cash offer.
Estimated market value
$792,400
