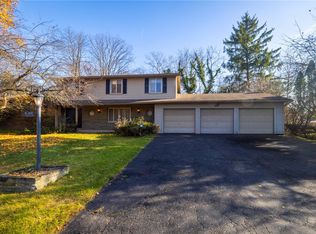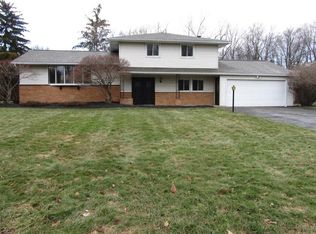Sold for $415,000
Street View
$415,000
345 Avalon Dr, Rochester, NY 14618
4beds
3baths
2,458sqft
SingleFamily
Built in 1968
0.33 Acres Lot
$485,300 Zestimate®
$169/sqft
$3,234 Estimated rent
Home value
$485,300
$446,000 - $534,000
$3,234/mo
Zestimate® history
Loading...
Owner options
Explore your selling options
What's special
345 Avalon Dr, Rochester, NY 14618 is a single family home that contains 2,458 sq ft and was built in 1968. It contains 4 bedrooms and 3 bathrooms. This home last sold for $415,000 in January 2025.
The Zestimate for this house is $485,300. The Rent Zestimate for this home is $3,234/mo.
Facts & features
Interior
Bedrooms & bathrooms
- Bedrooms: 4
- Bathrooms: 3
Heating
- Forced air
Cooling
- Central
Features
- Basement: Finished
- Has fireplace: Yes
Interior area
- Total interior livable area: 2,458 sqft
Property
Parking
- Parking features: Garage - Attached
Features
- Exterior features: Other
Lot
- Size: 0.33 Acres
Details
- Parcel number: 26200013717158
Construction
Type & style
- Home type: SingleFamily
Materials
- Metal
Condition
- Year built: 1968
Community & neighborhood
Location
- Region: Rochester
Price history
| Date | Event | Price |
|---|---|---|
| 1/27/2025 | Sold | $415,000$169/sqft |
Source: Public Record Report a problem | ||
Public tax history
| Year | Property taxes | Tax assessment |
|---|---|---|
| 2024 | -- | $225,600 |
| 2023 | -- | $225,600 |
| 2022 | -- | $225,600 |
Find assessor info on the county website
Neighborhood: 14618
Nearby schools
GreatSchools rating
- 6/10French Road Elementary SchoolGrades: 3-5Distance: 1.3 mi
- 7/10Twelve Corners Middle SchoolGrades: 6-8Distance: 0.9 mi
- 8/10Brighton High SchoolGrades: 9-12Distance: 0.7 mi

