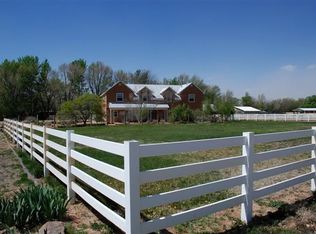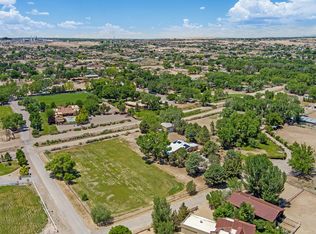Stunning Custom Home w/Exceptional Views From Dawn To Dusk. Beautiful Hand Scraped Multi-Width Wood Plank Flooring, Interior Custom Trusses with Metal Cable Tie Rods, T&G & Vaulted Ceilings. Insulated R-22 Walls & R-65 ceilings. Gourmet Kitchen. Kit & Great Rm Open to Covered Outdoor Entertaining Area. Deck off Master. 2570 sq ft Barn w/6 Car Over sized Gar, Corrugated Roof, T111 Paneled Ceilings, 3 Horse Stalls w/Portable Panels, Hay Storage Area, Tack Rm, Gated Area for Trailer Loading
This property is off market, which means it's not currently listed for sale or rent on Zillow. This may be different from what's available on other websites or public sources.

