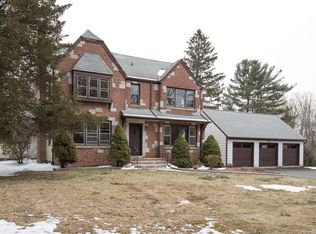You can huff and you can puff but you can't blow this house down! Solid as they come with classic brick and vinyl exterior. Beautifully maintained in and out with loads of charm and character. The front walk leads you to a lovely covered porch and front entrance. Once inside you'll love the flow this house offers. Spacious living room with fireplace and built-in shelving, large dining room, eat-in kitchen with granite counters and pantry/laundry setup. Past the dining room is a wide hallway that leads to the three bedrooms, full bath and back porch. Huge expansion possibilities in the walk-up attic just waiting to be finished. The full basement offers two separate garage bays, a half bath and plenty of storage space which also has potential to be finished. A hidden gem of a home set behind mature trees and plantings that offers privacy from Amity Rd. Newer roof and boiler and public water is available on the street. Minutes from downtown New Haven amenities, Yale, Route 15, major highways and in an award-winning school system. Come and see for yourself!
This property is off market, which means it's not currently listed for sale or rent on Zillow. This may be different from what's available on other websites or public sources.
