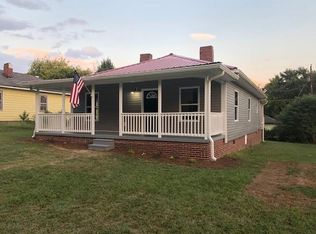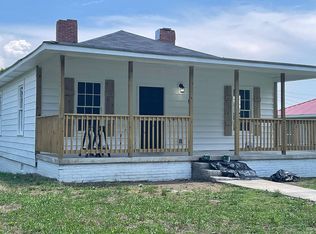This newly remodeled cottage in the Shannon Village- Rome Ga -converted to 3 bedrooms 2 bathrooms- brand new SS appliances - all new kitchen with granite counter tops- new roof, new flooring, new paint, new siding, & new HVAC making this home practically brand new! qualifies for USDA financing. **Please note this is located in Shannon Village, North of downtown Rome off highway 53**
This property is off market, which means it's not currently listed for sale or rent on Zillow. This may be different from what's available on other websites or public sources.

