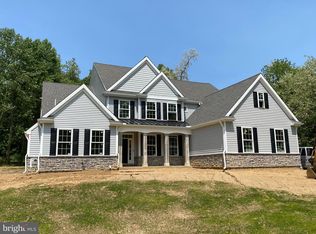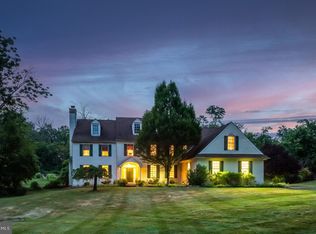If location is everything, look no further. Hard to find brand new home situated on a secluded & gorgeous one acre lot. Three magnificent floor plans to choose 3700 SF 4300 SF and 4663 SF with end of August delivery date. Award winning architect McIntyre & Capron popular and elegant see through foyer, stunning kitchen, spacious family room with vaulted ceiling, first floor study, stately living room with optional marble fireplace. Butlers pantry with granite counter. Formal and informal powder rooms on the first floor. Convenient Rear Staircase. The second floor has the ideal layout, Master suite with sitting room/home office area, well designed closets and sumptuous master bath. Four additional bedrooms one including a private ensuite, two bedrooms with Jack and Jill bathroom. Nicely sized second floor laundry. Full basement & three car garage. Superior level of quality by Westfield Construction Company, third generation builder. Enjoy the rural setting yet be convenient to downtown Media, Riddle Hospital, Rt 476, Ridley Creek State Park and Tyler Arboretum.
This property is off market, which means it's not currently listed for sale or rent on Zillow. This may be different from what's available on other websites or public sources.


