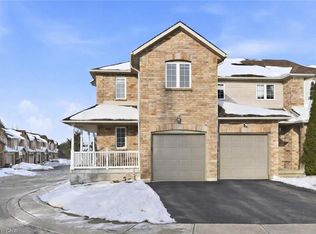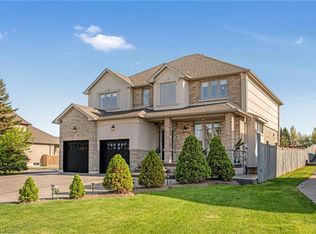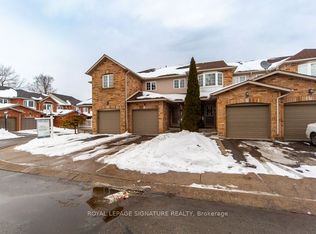Custom-built Tudor home with luxurious master suite on the main level! From the moment you enter this warm & inviting space you're greeted with stunning details; from crown molding & wainscotting, to California shutters, upgraded lighting & engineered oak flooring. Main level includes a formal dining room with vaulted ceilings, floor to ceiling windows & designer light fixture. The galley kitchen is fully updated with new appliances, farm style sink, granite counters & access to the covered patio. The spacious family room is focused around a cozy gas fireplace with a built-in wall unit; a perfect place to relax with the family. The main floor master suite comes complete with easy access to the back patio & hot tub, ensuite with dual vanity, glass shower, soaker tub & a walk-in closet. To complete the main level you have a large laundry room with access to the garage, & a 2nd entrance from the 2 car garage to the basement. Up the gorgeous oak & rod iron staircase, 2nd level greets you with a loft that could be used as a media room, perfectly wired for a projector & surround sound. 3 large bedrooms, a den, & a Jack & Jill with a jacuzzi tub complete the 2nd floor. The basement could be set up as a self-contained in-law suite, with framing & wiring already complete, rough-ins for kitchen, bath, laundry & a separate entrance from the garage, the space is yours to complete. The fully landscaped property has no rear neighbours & a full sprinkler system. Book your showing today!
This property is off market, which means it's not currently listed for sale or rent on Zillow. This may be different from what's available on other websites or public sources.


