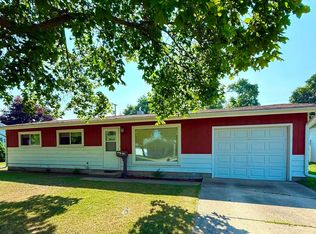Sold for $177,000
$177,000
345 10th St, Sebewaing, MI 48759
3beds
1,970sqft
Single Family Residence
Built in 1965
8,276.4 Square Feet Lot
$190,100 Zestimate®
$90/sqft
$1,537 Estimated rent
Home value
$190,100
Estimated sales range
Not available
$1,537/mo
Zestimate® history
Loading...
Owner options
Explore your selling options
What's special
Incredibly updated ranch home in Sebewaing ready for you to call "home" with keys at close! 3 massive bedrooms, two full baths with one bath private en suite to primary bedroom. Gorgeous back patio that can be used beyond Summer with it's roof cover and roll-down screens all surrounded by a new privacy fence truly creating an oasis. Newly renovated throughout with laminate flooring, updated kitchen with stainless appliances, Alexa controlled lighting, fresh paint, beautifully designed baths. The fully finished basement has been waterfproofed with warranty by Foundation Systems of Michigan for extra space, living area. Attached garage enters right in to entry with solid shed in backyard for additional space. Call for your private tour today!
Zillow last checked: 8 hours ago
Listing updated: September 10, 2024 at 07:52am
Listed by:
Jana Riutta 248-320-8528,
Century 21 Signature Realty - Bay City
Bought with:
NON MEMBER NON MEMBER
NONMEMBER
Source: MiRealSource,MLS#: 50150506 Originating MLS: Bay County REALTOR Association
Originating MLS: Bay County REALTOR Association
Facts & features
Interior
Bedrooms & bathrooms
- Bedrooms: 3
- Bathrooms: 2
- Full bathrooms: 2
Primary bedroom
- Level: First
Bedroom 1
- Features: Carpet
- Level: First
- Area: 156
- Dimensions: 13 x 12
Bedroom 2
- Features: Laminate
- Level: First
- Area: 143
- Dimensions: 13 x 11
Bedroom 3
- Features: Laminate
- Level: First
- Area: 143
- Dimensions: 13 x 11
Bathroom 1
- Features: Laminate
- Level: First
- Area: 42
- Dimensions: 7 x 6
Bathroom 2
- Features: Ceramic
- Level: First
- Area: 36
- Dimensions: 6 x 6
Kitchen
- Features: Laminate
- Level: First
- Area: 91
- Dimensions: 13 x 7
Living room
- Features: Laminate
- Level: First
- Area: 210
- Dimensions: 15 x 14
Heating
- Boiler, Forced Air, Natural Gas
Cooling
- Ceiling Fan(s), Central Air
Appliances
- Included: Dishwasher, Microwave, Range/Oven, Gas Water Heater
- Laundry: Lower Level
Features
- Eat-in Kitchen
- Flooring: Carpet, Laminate, Ceramic Tile
- Basement: Block,Finished,Full,Interior Entry
- Has fireplace: No
Interior area
- Total structure area: 1,970
- Total interior livable area: 1,970 sqft
- Finished area above ground: 1,020
- Finished area below ground: 950
Property
Parking
- Total spaces: 3
- Parking features: 3 or More Spaces, Garage, Attached, Electric in Garage, Garage Door Opener, Direct Access
- Attached garage spaces: 1
Features
- Levels: One
- Stories: 1
- Patio & porch: Patio, Porch
- Exterior features: Sidewalks
- Fencing: Fenced
- Frontage type: Road
- Frontage length: 75
Lot
- Size: 8,276 sqft
- Dimensions: 75 x 100
- Features: City Lot
Details
- Additional structures: Shed(s)
- Parcel number: 3900834800
- Special conditions: Private
Construction
Type & style
- Home type: SingleFamily
- Architectural style: Ranch
- Property subtype: Single Family Residence
Materials
- Vinyl Siding, Vinyl Trim
- Foundation: Basement
Condition
- Year built: 1965
Utilities & green energy
- Sewer: Public Sanitary
- Water: Public
- Utilities for property: Cable Available
Community & neighborhood
Location
- Region: Sebewaing
- Subdivision: Sievers
Other
Other facts
- Listing agreement: Exclusive Right To Sell
- Listing terms: Cash,Conventional,FHA,VA Loan
- Road surface type: Paved
Price history
| Date | Event | Price |
|---|---|---|
| 9/9/2024 | Sold | $177,000-2.7%$90/sqft |
Source: | ||
| 8/7/2024 | Pending sale | $182,000$92/sqft |
Source: | ||
| 8/1/2024 | Listed for sale | $182,000+2.2%$92/sqft |
Source: | ||
| 5/31/2024 | Sold | $178,000-1.1%$90/sqft |
Source: | ||
| 4/28/2024 | Pending sale | $179,900$91/sqft |
Source: | ||
Public tax history
| Year | Property taxes | Tax assessment |
|---|---|---|
| 2025 | $2,797 +47.2% | $61,400 +6.6% |
| 2024 | $1,900 | $57,600 +19.3% |
| 2023 | -- | $48,300 +20.8% |
Find assessor info on the county website
Neighborhood: 48759
Nearby schools
GreatSchools rating
- 7/10Unionville-Sebewaing Elementary SchoolGrades: PK-5Distance: 3.2 mi
- NAUnionville-Sebewaing Middle SchoolGrades: 6-8Distance: 3 mi
- 7/10Unionville-Sebewaing High SchoolGrades: 9-12Distance: 3 mi
Schools provided by the listing agent
- District: Unionville Sebewaing Area SD
Source: MiRealSource. This data may not be complete. We recommend contacting the local school district to confirm school assignments for this home.
Get pre-qualified for a loan
At Zillow Home Loans, we can pre-qualify you in as little as 5 minutes with no impact to your credit score.An equal housing lender. NMLS #10287.
